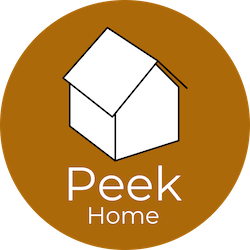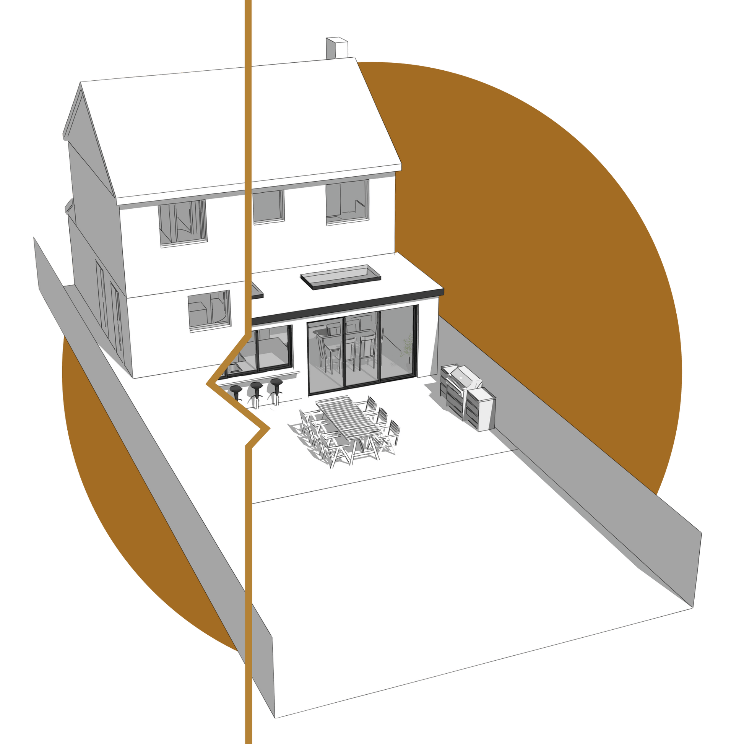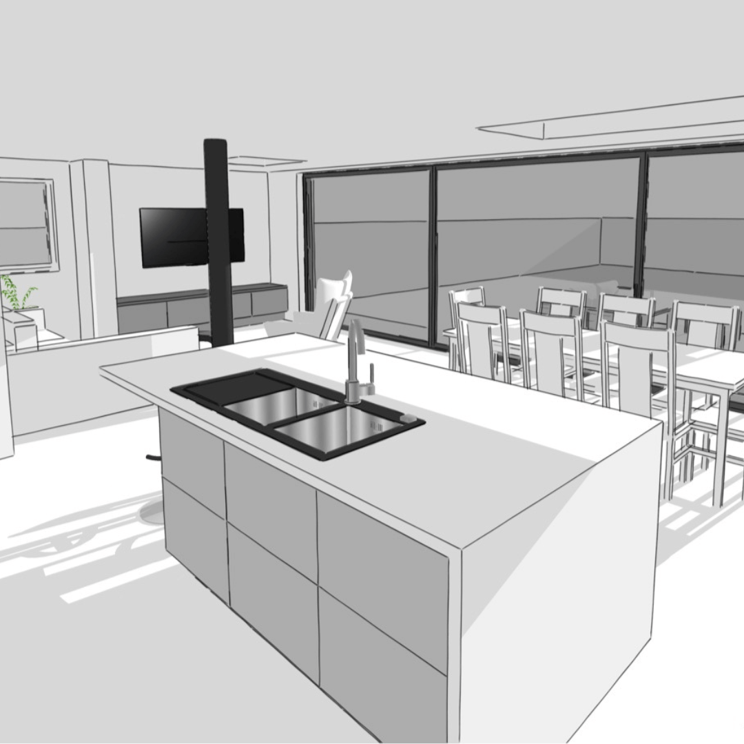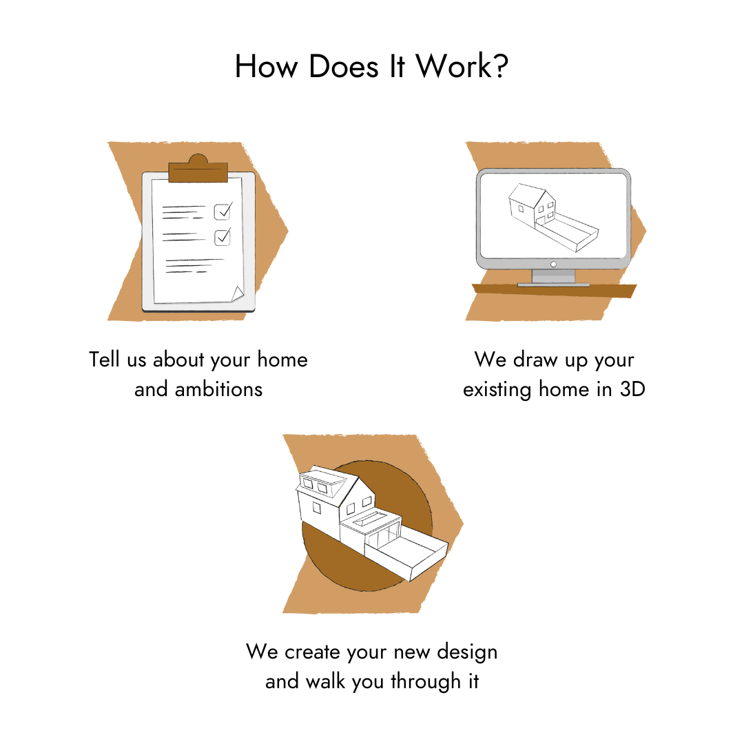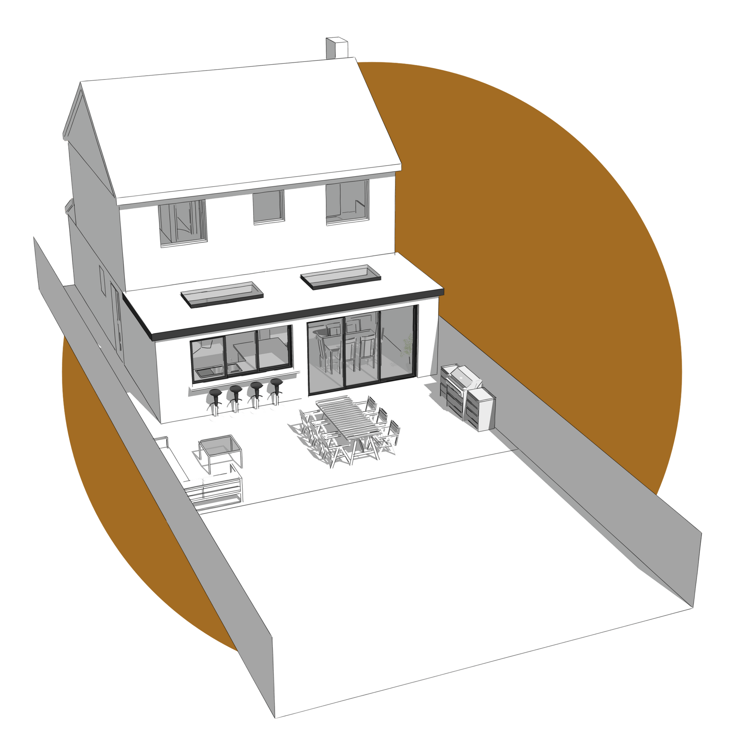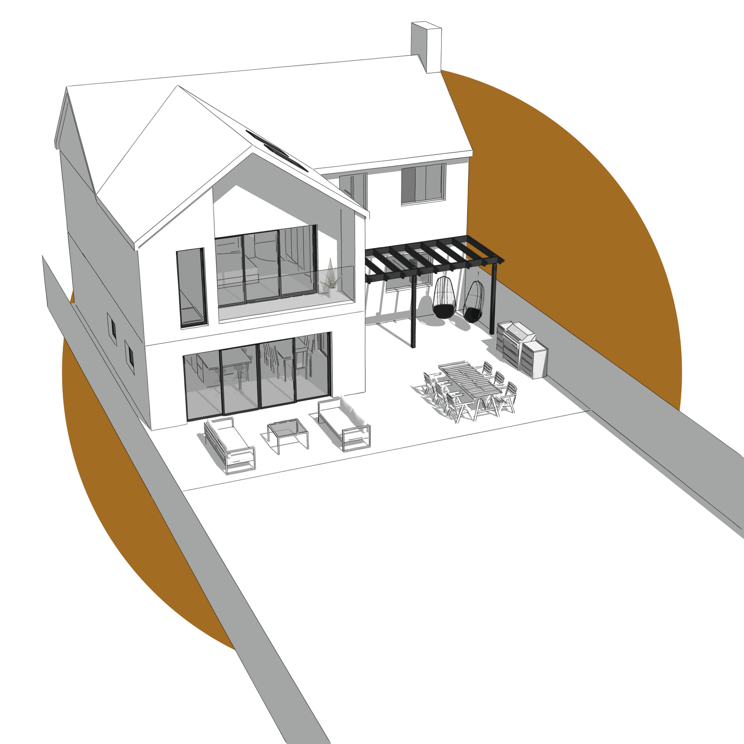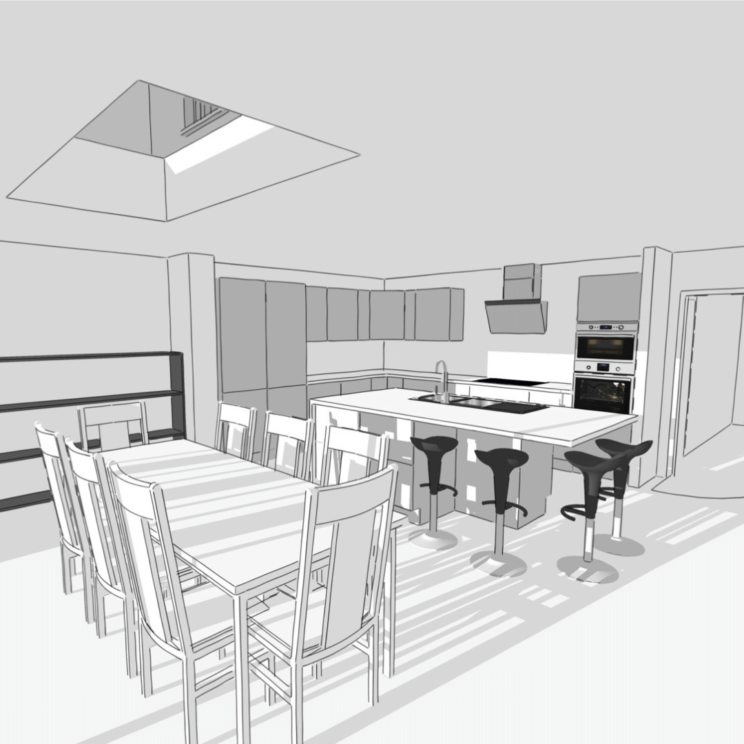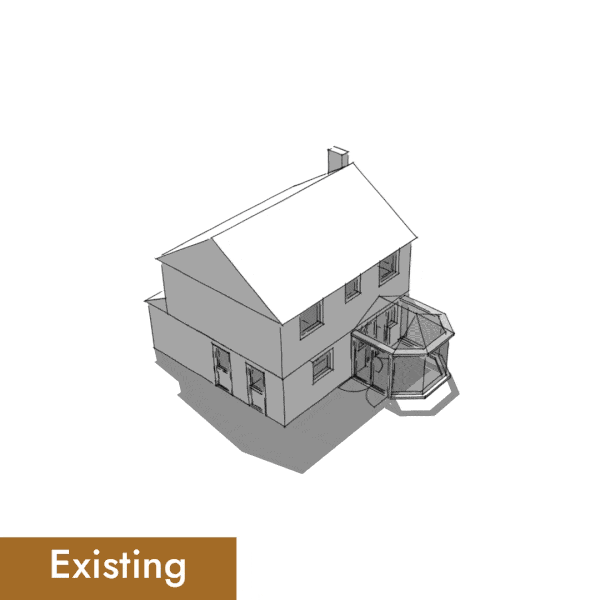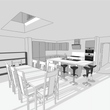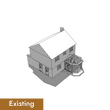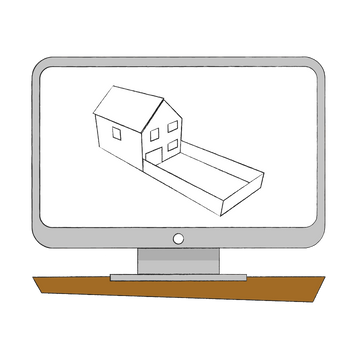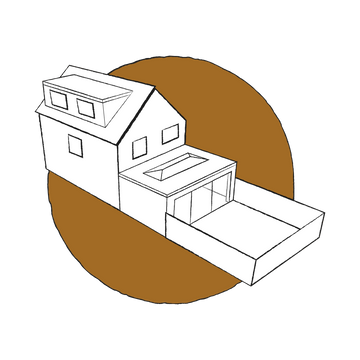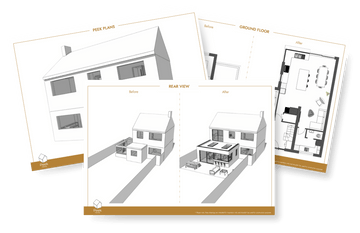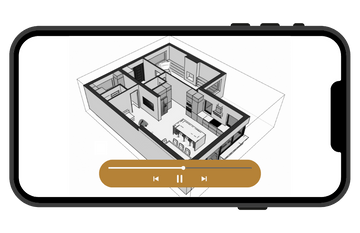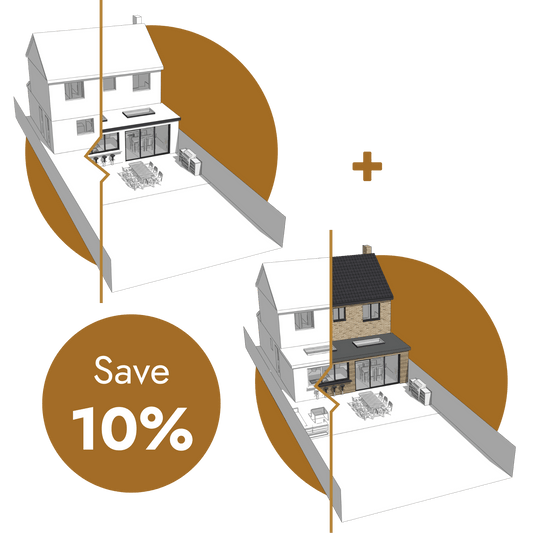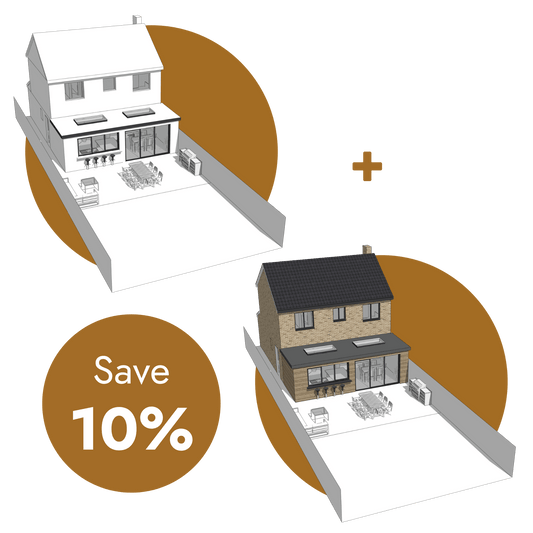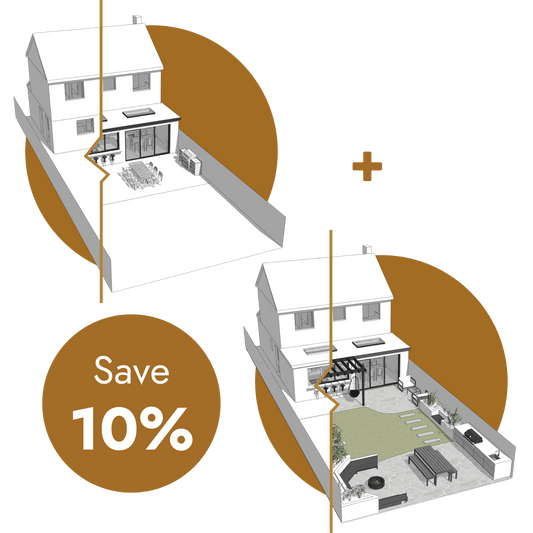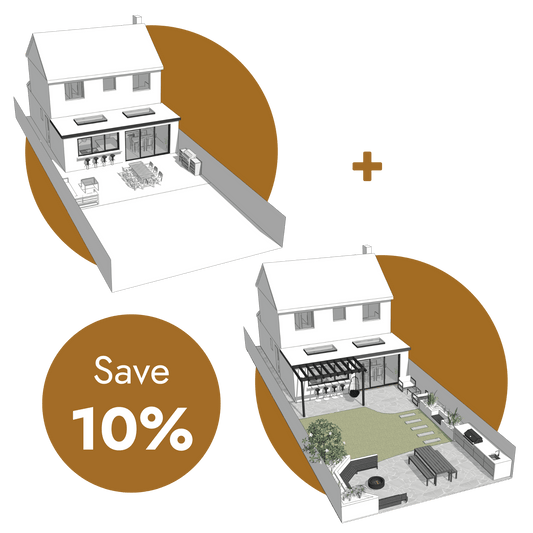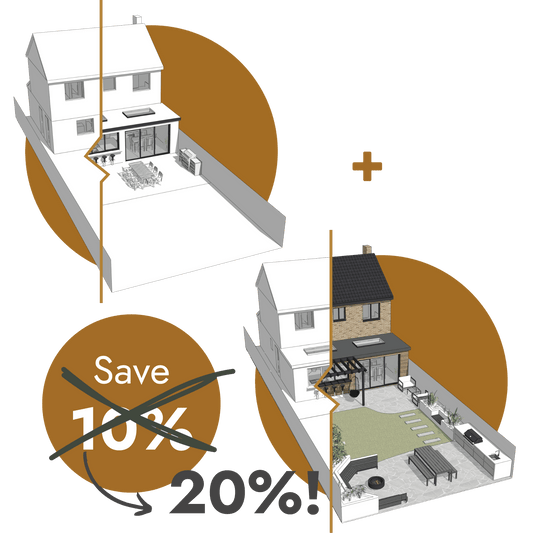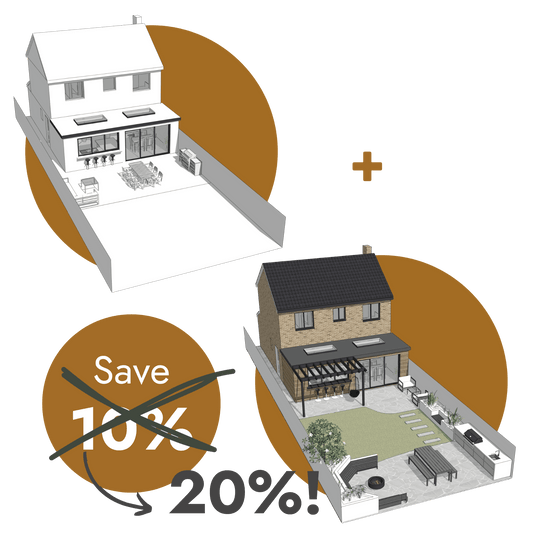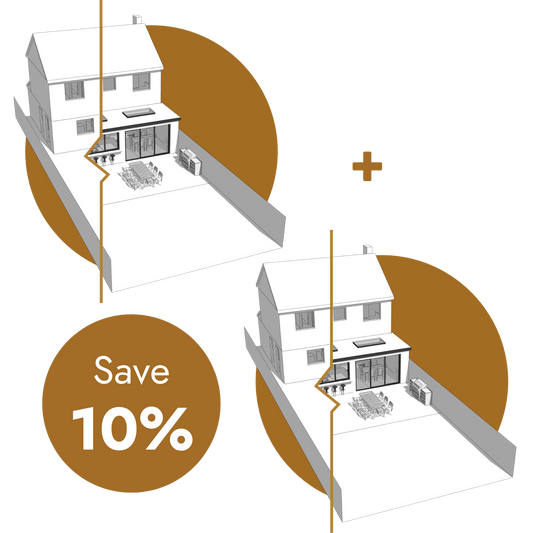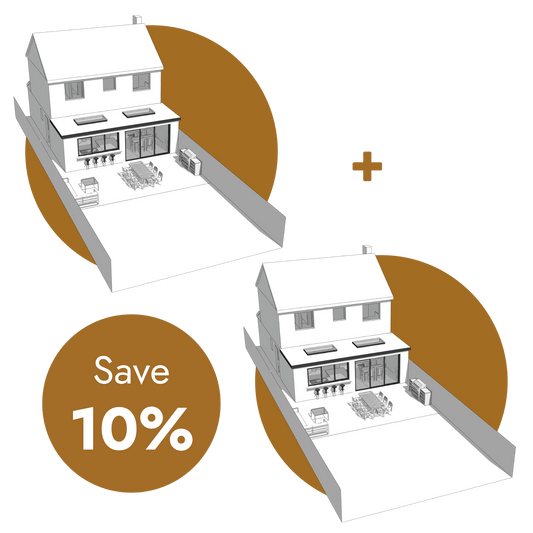Want to imagine your space before starting a home renovation?
Our best-selling online House Design service has helped 1,000s of UK customers plan their projects.
House Design
✓ Designs in as little as 3 days
✓ Planning guidance & ballpark costs
✓ 30 day money back guarantee
Sketch Designs & 3D Walkthrough
Sketch plans and a 3D walkthrough video of your new space designed to give you an accurate idea of what you can achieve with your current home and the budget you have available.
Price Estimate
Build cost estimates based on the industry-standard square metre cost for each construction type. This will be a rough guide but will give you a good idea of the ball-park price for your new space.
Planning Advice
We'll tell you whether the new plans that you have for your home need Planning Permission or whether you will be able to achieve them under the cheaper and quicker Permitted Development.
30 Day Money Back Guarantee
If for any reason you're not completely happy with your Peek Plans, we'll give you your money back, no questions asked.
One Free Revision
Every design comes with one revision free as standard, as long as the changes are within the scope of your initial ambitions and budget.
Here are a few examples of what to expect:
Shipping
15 Working Day Email Delivery - FREE
10 Working Day Email Delivery - £49
5 Working Day Email Delivery - £99
3 Working Day Email Delivery - £199
Delivery is by email to the address used at checkout. Timings are taken from when the post-checkout survey is received.
For physical products (such as Paper Plans in the Post) tracked and insured couriers will be used.
Returns
30 Day Money Back Guarantee
With our 30 Day Happy Home Guarantee if for any reason you're not completely happy with your Peek Plans, we'll give you your money back, no questions asked.
Free revision with every Peek Plan
Every Peek Plan comes with one revision free as standard, so if you would like to widen a doorway or move a wall - we'll make adjustments free of change
As Seen On
Reviews
Excellent visualisation
Staff were friendly and helpful. The designer really maximised the use of the space and came up with some ideas we hadn't even considered. Thank you!
House planning - awesome!!
We are only just at the beginning of the process but so far we are really impressed. Great visuals, clear orated walkthrough of the architects thought process and potential options, and a change then included to turn the first draft into the final plan. So far - very impressed! Great technology, fair price, clear communications, and amazing architects/designers. Also get links to costings and quote processes for other useful stages of your build
So inspiring and exciting!
We really loved the new plan of the house, taking our ideas and developing them further to show how we can make a beautiful space. It felt really inspiring to show us the new design in the video and show the practical and properly thought through ideas. All the things that are important to us were there - light and storage whilst respecting our budget. We are really impressed with your product - thank you very much.
Transform your home like Tilly in Dorset
Peek Plan
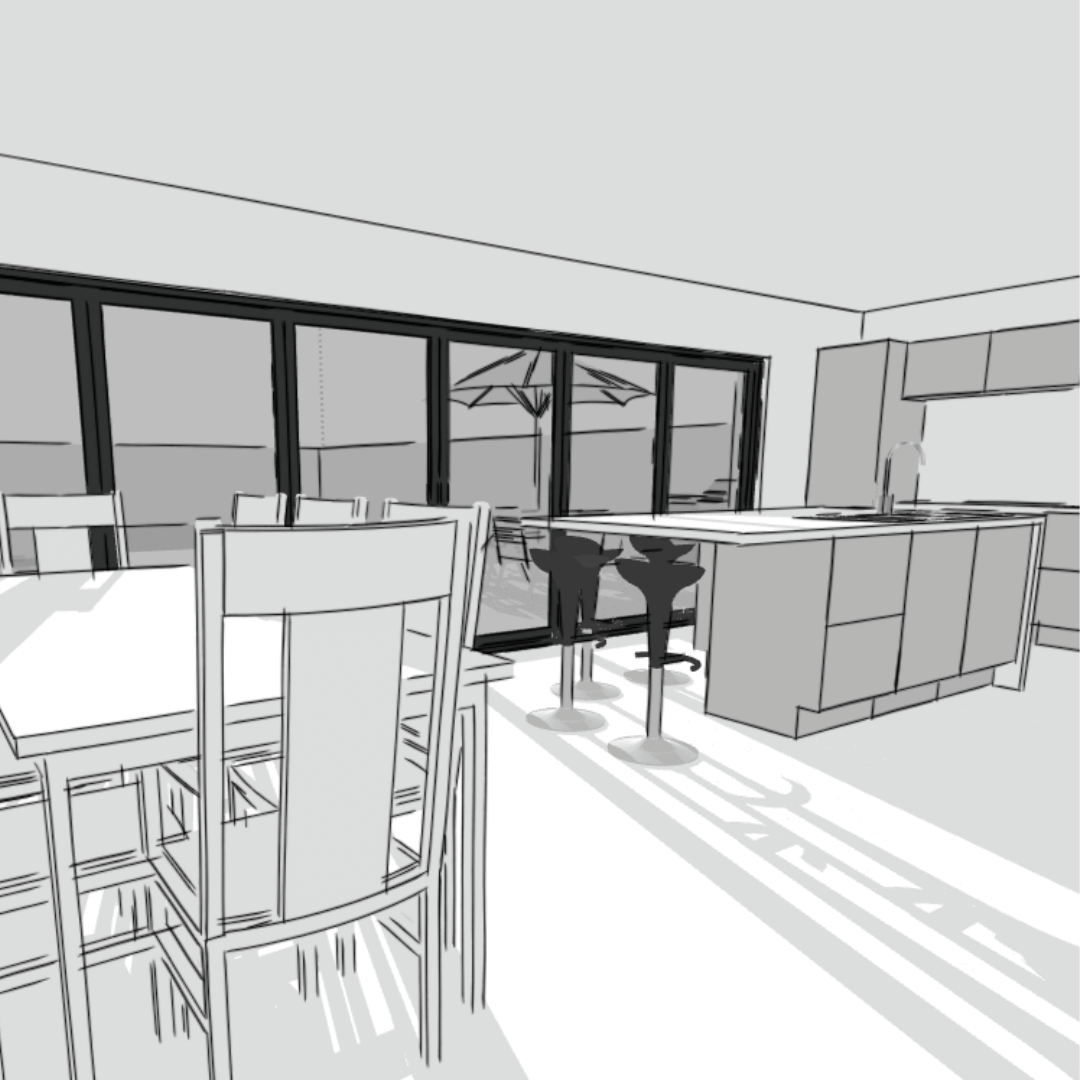
results
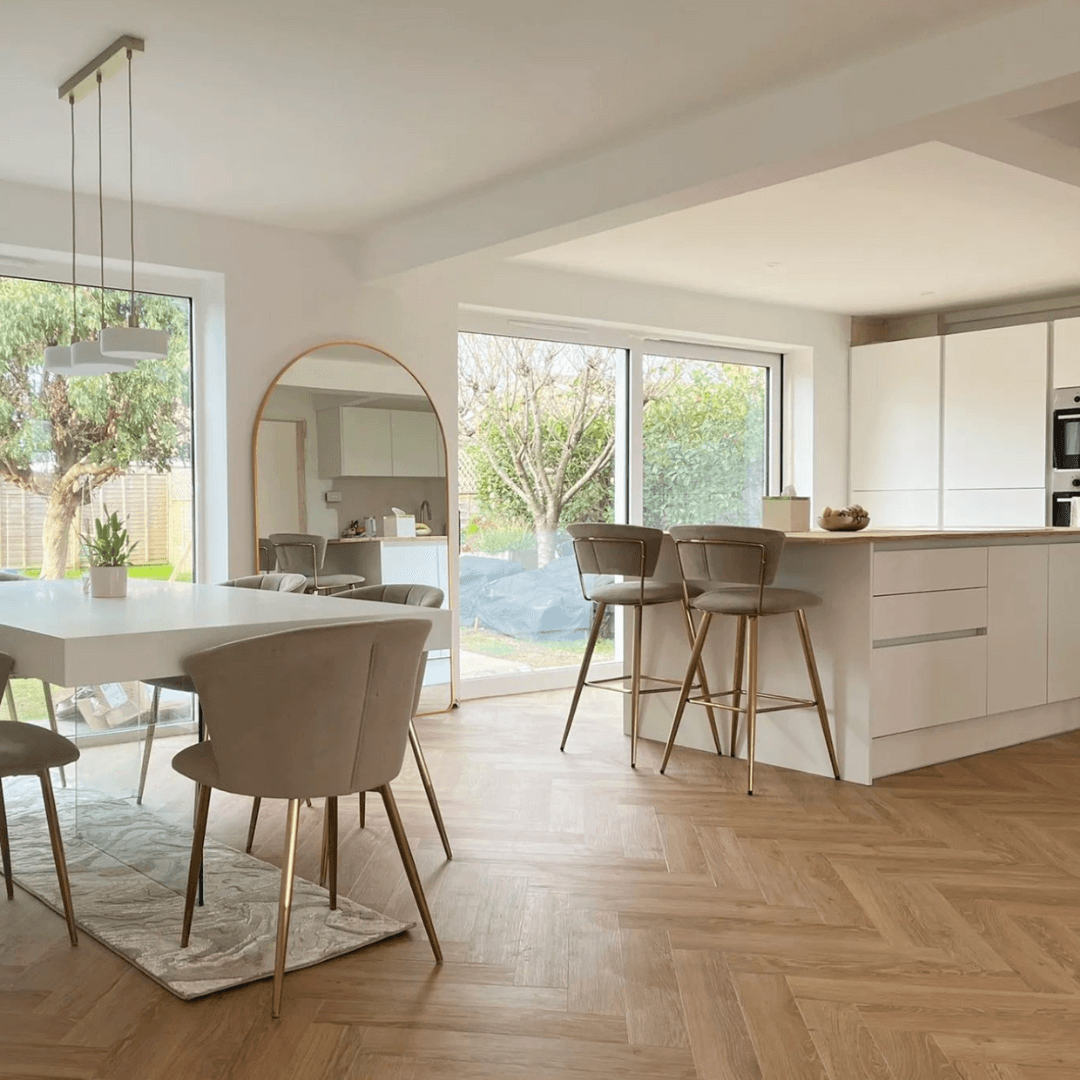
“Contacting Peek Home was one of the first things we did when we found our new home! I had so many ideas that I visualised for our renovation but I struggled to put them onto paper. I didn’t want to spend thousands on an architect because we already knew what we wanted, we just needed help to make it a reality. 🙏 I told them my vision and within 2 weeks we had our final design which included a 3D walk through video and lots of images for us to print and pass on to contractors. Just 2 weeks! 🤯 This process helped us to envision our new home, understand the structures and prospects of the house, and identify a realistic budget for the work we wanted to complete. 🔨”
Frequently Asked Questions
How do you differ from an architect?
We act as "pre-architects". Our team of experienced architectural designers create 3D concept designs (based on your budget and ambitions) to help you visualise your ideas and the potential for your home in the early stages.
You can then make that vision a reality, using our ‘one click’ referral button to get quotes from our trusted partner architects based on your Peek Home design, they will be able to provide detailed drawings (suitable for planning submissions and construction etc).
Why do you charge by house size?
House size is commonly measured in number of bedrooms, the bigger the house, the more work it takes for us to draw it up. We need to draw up the whole house to help us understand the structural layout and bathroom services as these may affect any home alterations.
How do you draw up my home without seeing it?
We will use publicly available data like Rightmove listings, Google Maps and previous Planning Permission submissions. This is usually enough to get us to the level of detail that we need (we aim for ~80% accuracy) but we may need to ask for the odd photo or measurement from you.
How quickly can I get my Peek Plans?
We have a range of shipping options available:
15 Working Day Email Delivery - FREE
10 Working Day Email Delivery - £49
5 Working Day Email Delivery - £99
3 Working Day Email Delivery - £199
Can you provide planning permission, building control, or construction drawings?
Peek Plans are an affordable and quick starting point for you to visualise your building project to give you inspiration and an informed view on what's possible with your home and budget. As we are online only your drawings won't be accurate enough for the above, we aim for ~80% accuracy.
