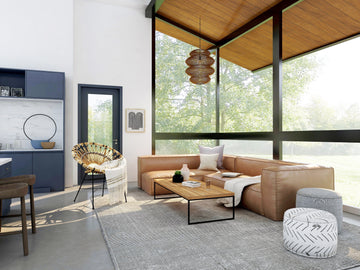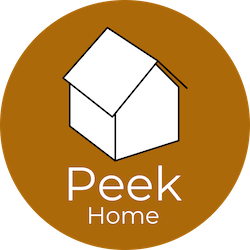FAQs
Take a look at some of our customers' frequently asked questions below. Don't see your answer? Speak to our friendly team via email at hello@peekhome.co.uk

How do you differ from an architect?
Peek Home is all about making house re-designing more accessible.
Our team of experienced architectural designers initially create a concept House Design (based on your budget and ambitions).
Once you are happy with your concept design, we can take you through Detailed Design (providing detailed architectural drawings, council submission, and any necessary revisions).
Both stages are delivered in a game-changing 3D ‘Digital Twin’ interactive model of your home, so you can clearly visualise your finished home.
We also offer additional services such as Exterior Design and Garden Design.
Can you provide Planning Permission, Permitted Development or Building Control drawings?
Once you are happy with your concept House Design, we can take you through the Detailed Design stage (providing you with detailed architectural drawings, council submission, and any necessary revisions). If you wish to progress to Building Control drawings, we can refer you to our trusted partner for this stage.
Staying with us for this stage is easy. You can save 10% with our Concept + Detailed Design bundle upfront or you can opt for House Design for now and add Detailed Design down the line via your account.
Do you do all types of houses and extensions?
Yes! We work with all types of home, from 1930's semi-detached to grand detached Georgian villas and all extension types from single storey, double storey, loft conversion and bungalow extensions.
How do you draw up my home without seeing it?
For the concept design stage, we will use publicly available data like Rightmove listings, Google Maps and previous planning submissions. This is usually enough to get us to the level of detail that we need (we aim for ~80% accuracy) but we may need to ask for the odd photo or measurement from you.
If you progress to Detailed Design (covering Planning Permission and Permitted Development) we will send you a free home measuring kit (including a comprehensive guide and laser tape measure).
Why do you charge by house size?
House size is commonly measured in number of bedrooms. The bigger the house, the more work it takes for us to draw it up. We need to draw up the whole house to help us understand the structural layout and bathroom services as these may affect any home alterations.
How quickly can I get my concept designs?
We have a range of shipping options available:
15 Working Day Email Delivery - FREE
10 Working Day Email Delivery - £49
I only want the ground floor designing…how much is that?
We need to draw up the whole house to help us understand the structural layout and bathroom services as these may affect any home alterations.
House size is commonly measured in number of bedrooms. The bigger the house, the more work it takes for us to draw it up. Therefore the price would be for the amount of bedrooms your existing home has.
Can I see different options for my concept House Design?
As part of the service included with your House Design, we will ask you to confirm your budget and ambitions. We use this information to design your bespoke House Design according to your individual requirements.
We then offer one free revision (as long as the changes are within the scope of your initial ambitions and budget).
If you would like to see a design using a different budget or new ambitions, you can purchase our discounted Alternative Design service. Or if you have two ideas in mind and want to explore both you can purchase our bundle for even more savings.
What’s included in my one free revision?
We offer one free revision with every concept House Design.
Your one free revision allows you to make adjustments to your House Design within your initial set of ambitions and budget. (Tweaks such as moving a doorway, changing the size of the kitchen island etc.)
If you would like to make changes beyond the scope of your initial ambitions and budget (see a new layout, a bigger/smaller extension, add another bedroom etc.) this would fall under our Alternative Design service.
If we are dealing with your Detailed Design we will provide as many revisions as needed through the submission process.
Still need some support?


