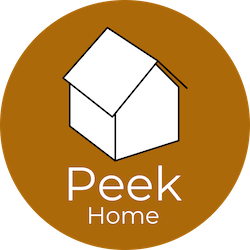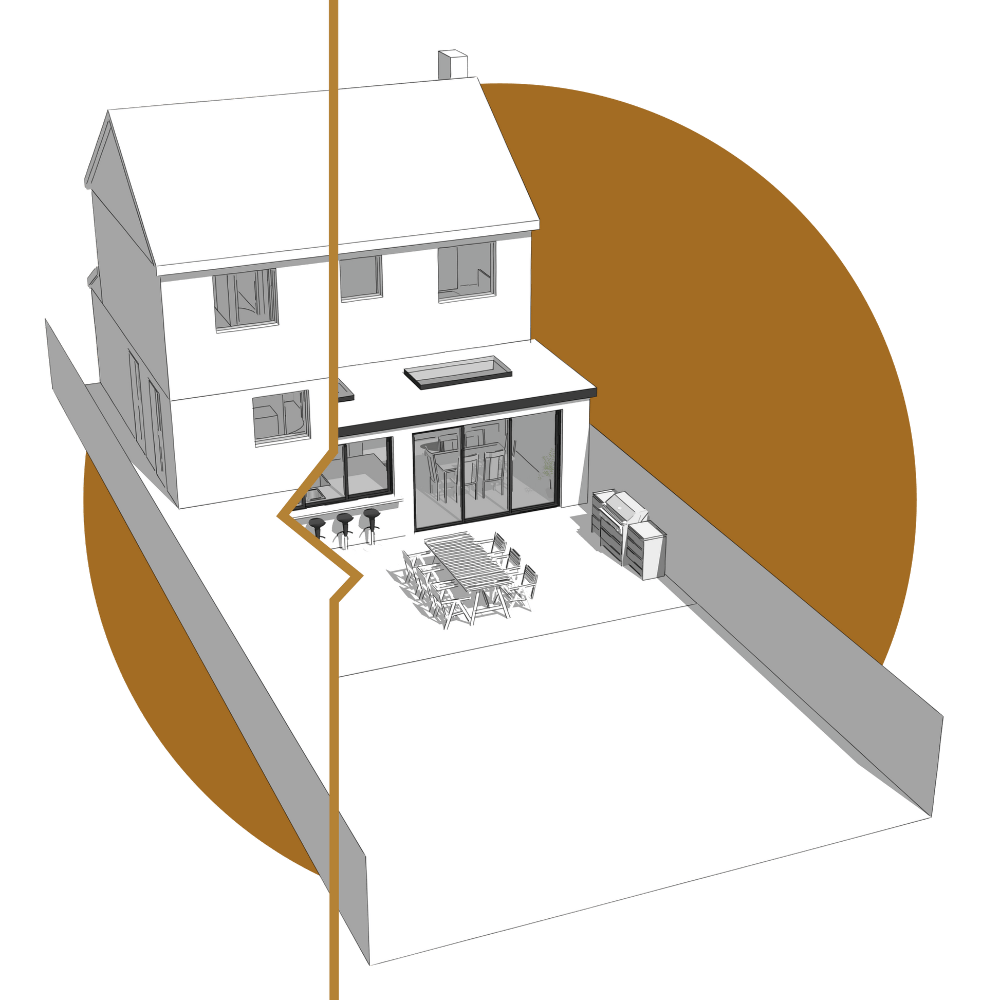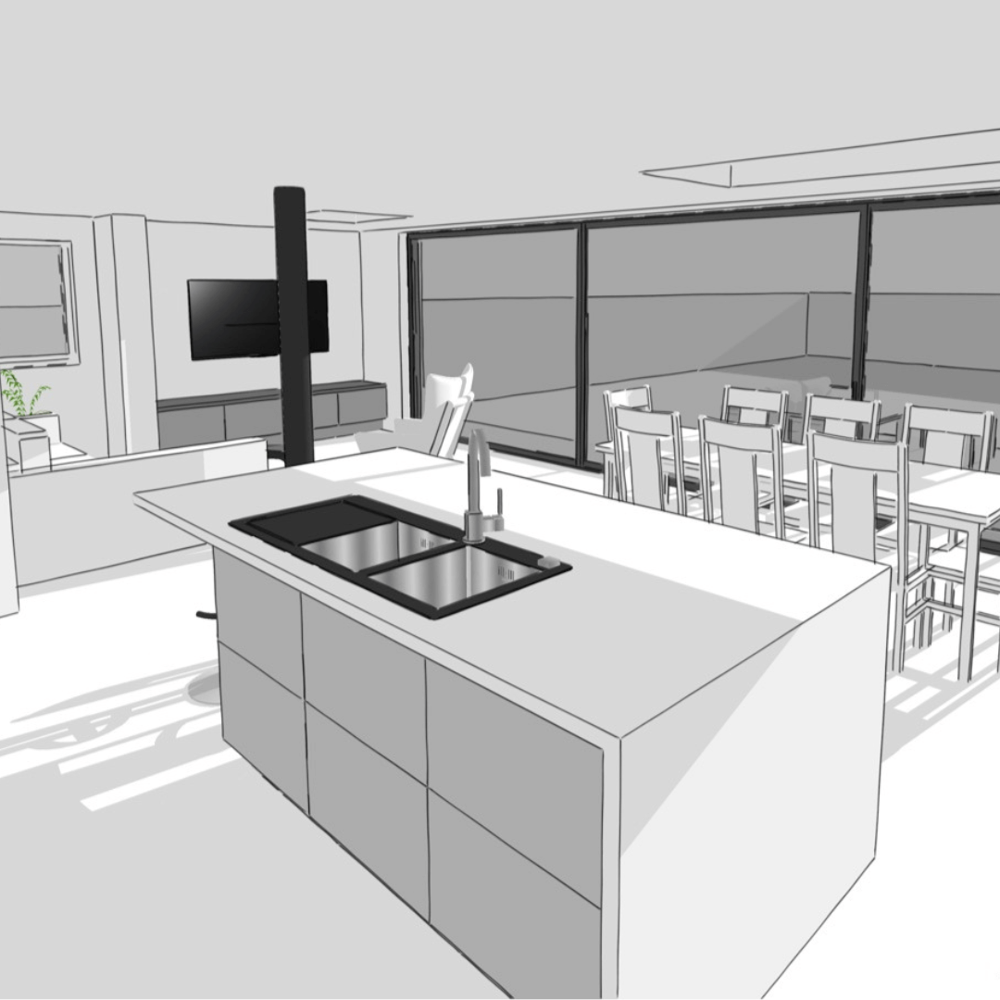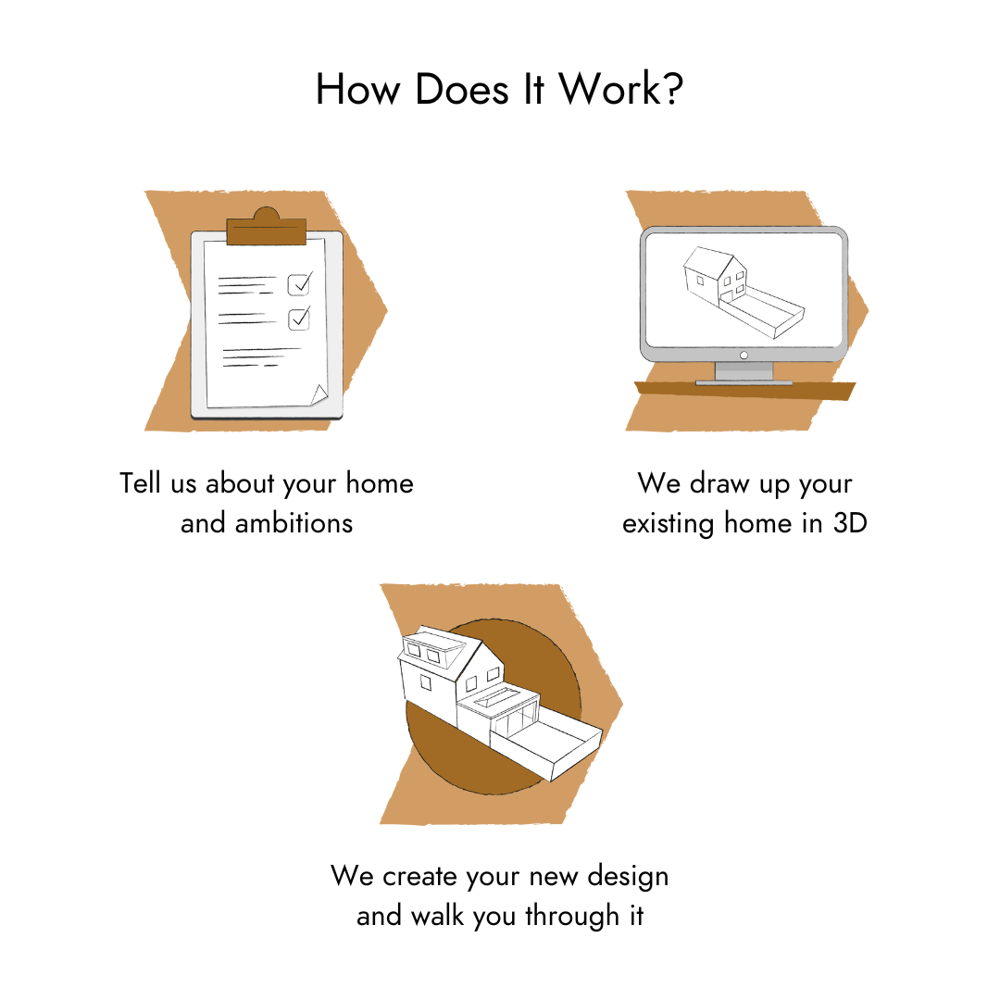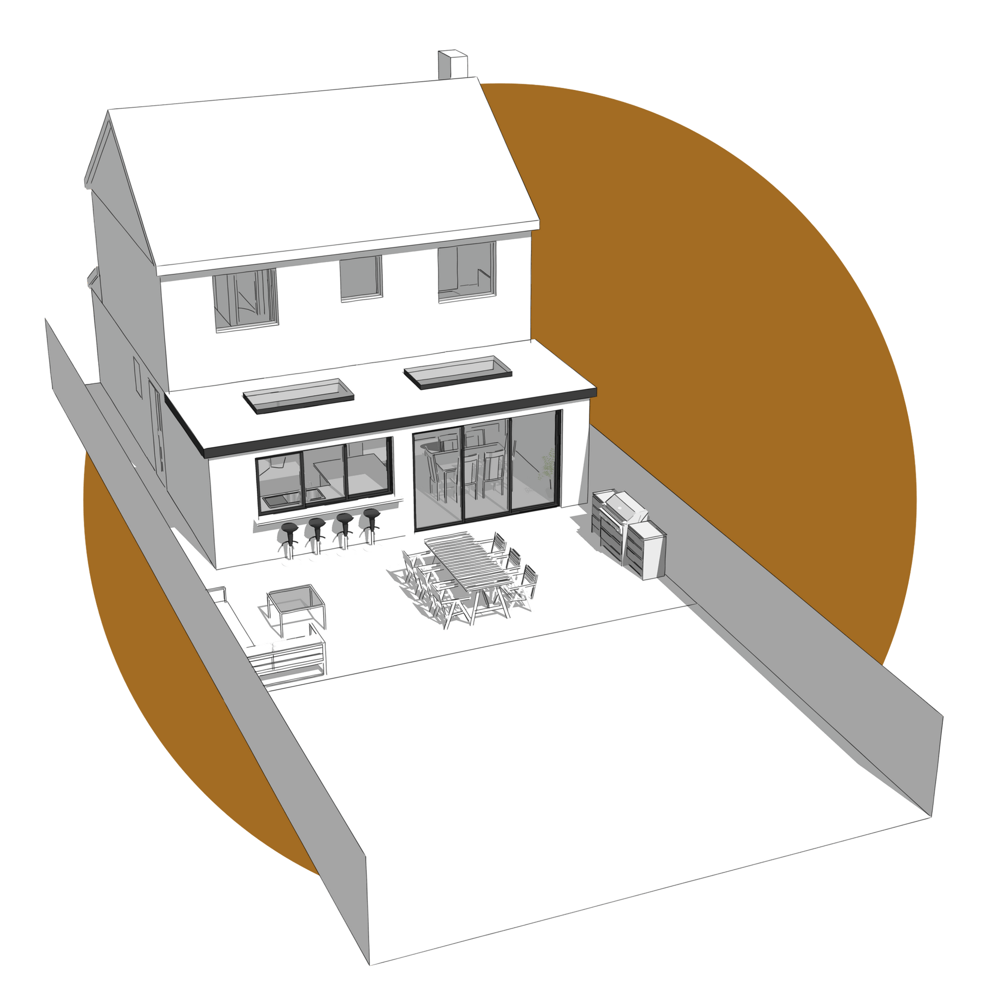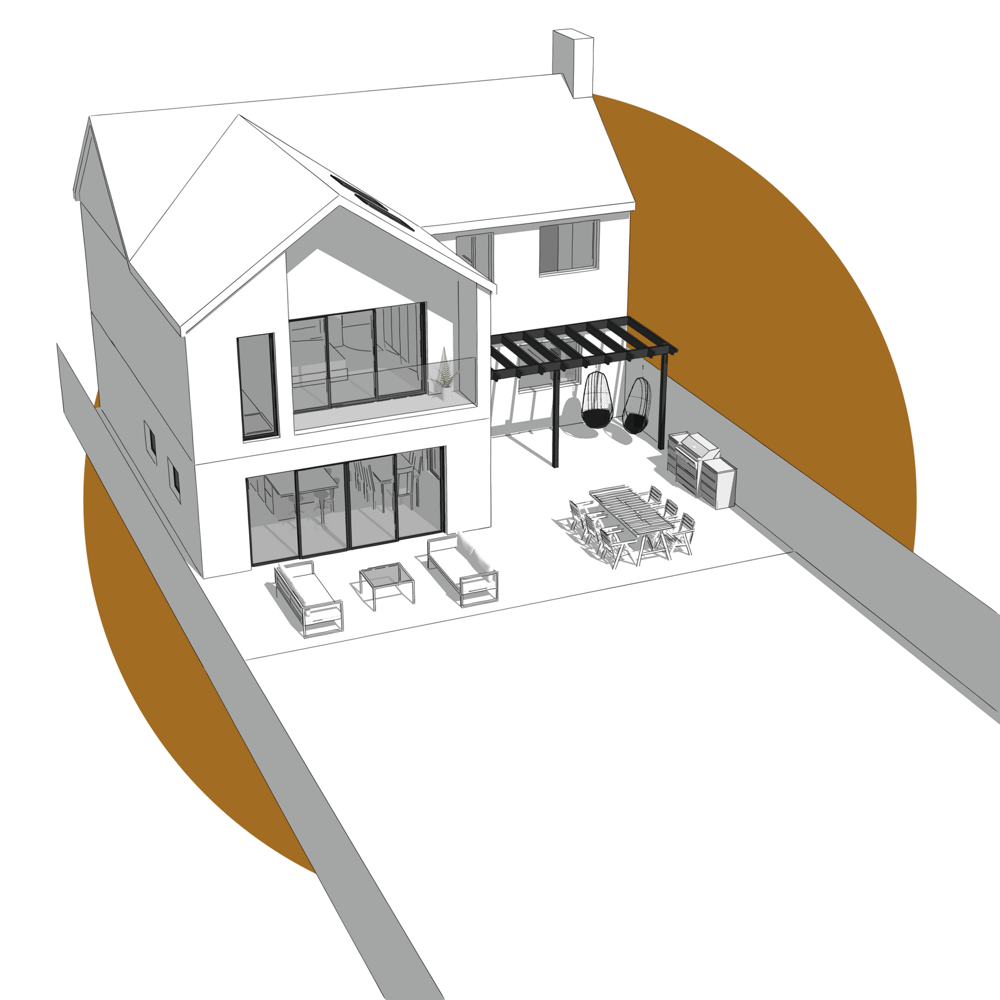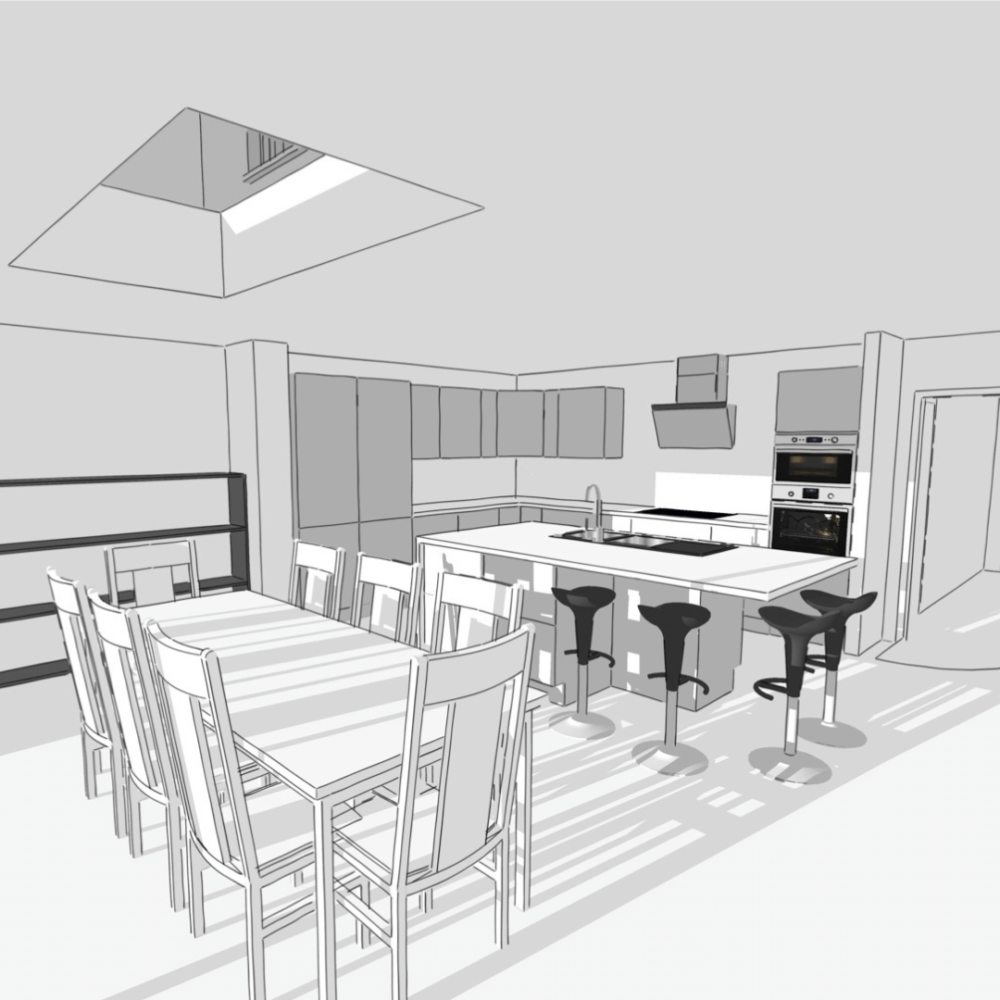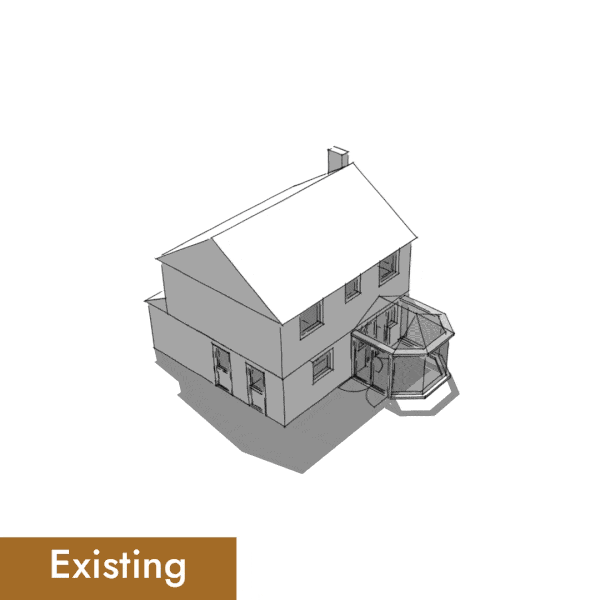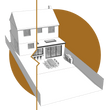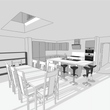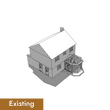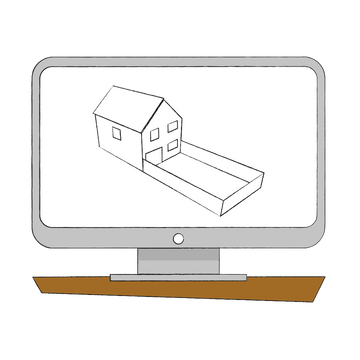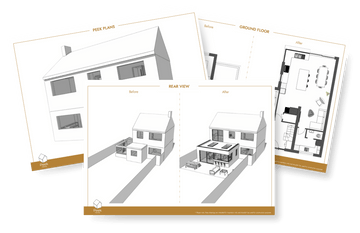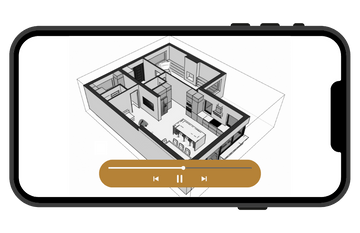Want to imagine how your property could look?
Get expert help visualising the potential, just like on TV!
House Design
✓ Interactive 3D model
✓ 30 day money back guarantee
✓ Free revision with every design
Concept Designs & 3D Walkthrough
Concept plans and a 3D walkthrough video of your new space designed to give you an accurate idea of what you can achieve with your current home and the budget you have available.
Price Estimate
Build cost estimates based on the industry-standard square metre cost for each construction type. This will be a rough guide but will give you a good idea of the ball-park price for your new space.
Planning Advice
We'll tell you whether the new plans that you have for your home need Planning Permission or whether you will be able to achieve them under the cheaper and quicker Permitted Development.
30 Day Money Back Guarantee
If for any reason you're not completely happy with your Peek Plans, we'll give you your money back, no questions asked.
One Free Revision
Every design comes with one revision free as standard, as long as the changes are within the scope of your initial ambitions and budget.
Here are a few examples of what to expect:
Shipping
15 Working Day Email Delivery - FREE
10 Working Day Email Delivery - £49
Delivery is by email to the address used at checkout. Timings are taken from when the post-checkout survey is received.
For physical products (such as Paper Plans in the Post) tracked and insured couriers will be used.
Returns
30 Day Money Back Guarantee
With our 30 Day Happy Home Guarantee if for any reason you're not completely happy with your Peek Plans, we'll give you your money back, no questions asked.
Free revision with every Peek Plan
Every Peek Plan comes with one revision free as standard, so if you would like to widen a doorway or move a wall - we'll make adjustments free of change
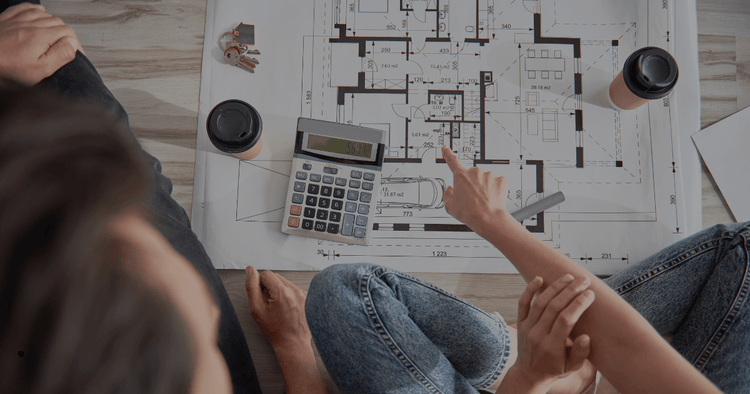
Need your plans in a hurry?
Get your design in 10 working days with our speedy shipping option at checkout!
Your Digital Home

Mark & Suze, Cullercoats
⭐ ⭐ ⭐ ⭐ ⭐
"We recently moved home and had some ideas of how we could reconfigure our downstairs living space, but really weren’t sure of how to pull this together into something that would work. From start to finish our experience with the Peek team was a great one, with initial consideration given to what we wanted from our home, which was then transformed into a digital concept and plans and which also put forward some aspects that we hadn’t previously considered. The concept drawings also enabled us to visualise the space, which included the house and a plan for the garden space. On the basis of this, we’re really excited to plan ahead for our build and we highly recommend Peek Home to anyone considering or curious to explore how they can improve their home."
Transform your home like Tilly in Dorset
Peek Home 'House Design'
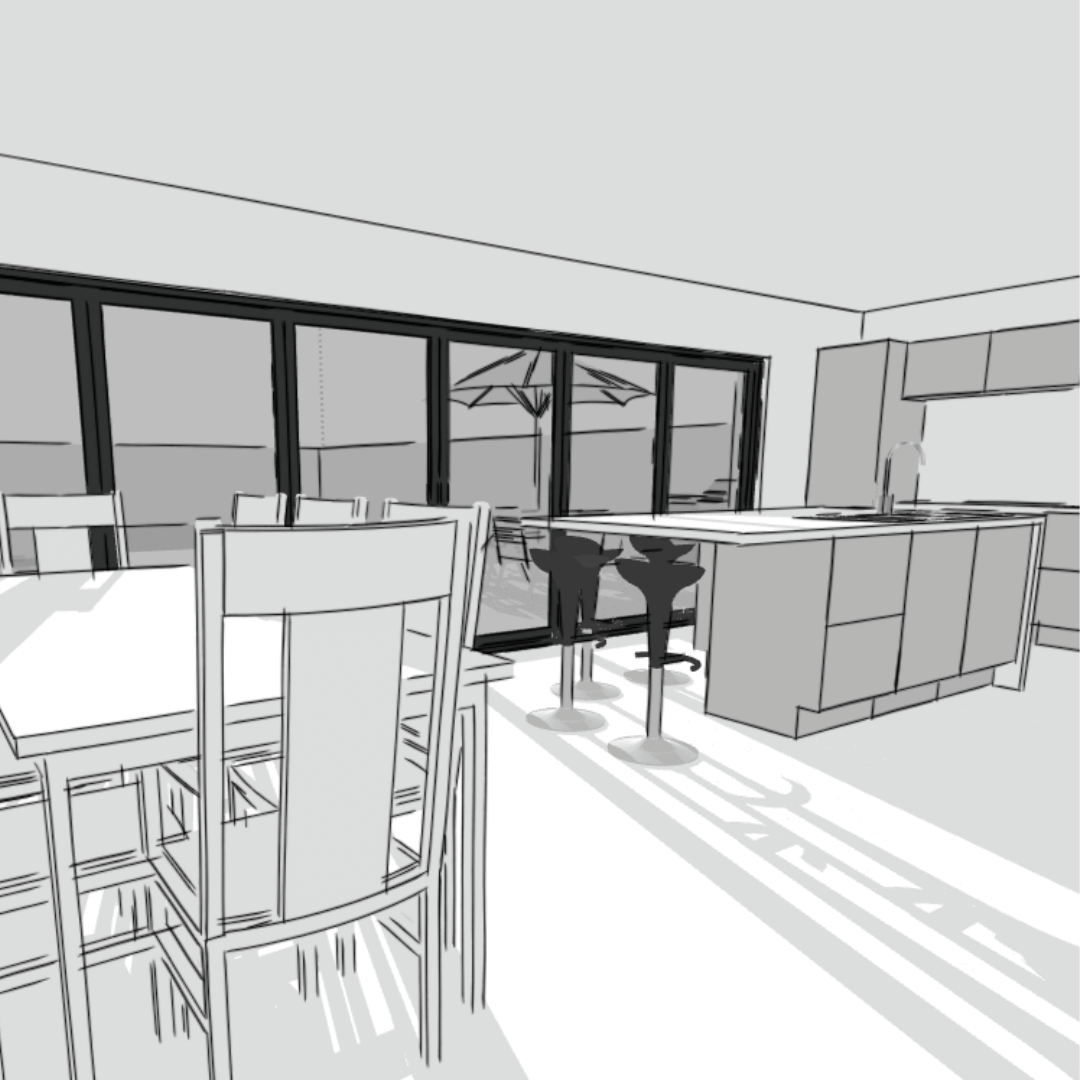
results
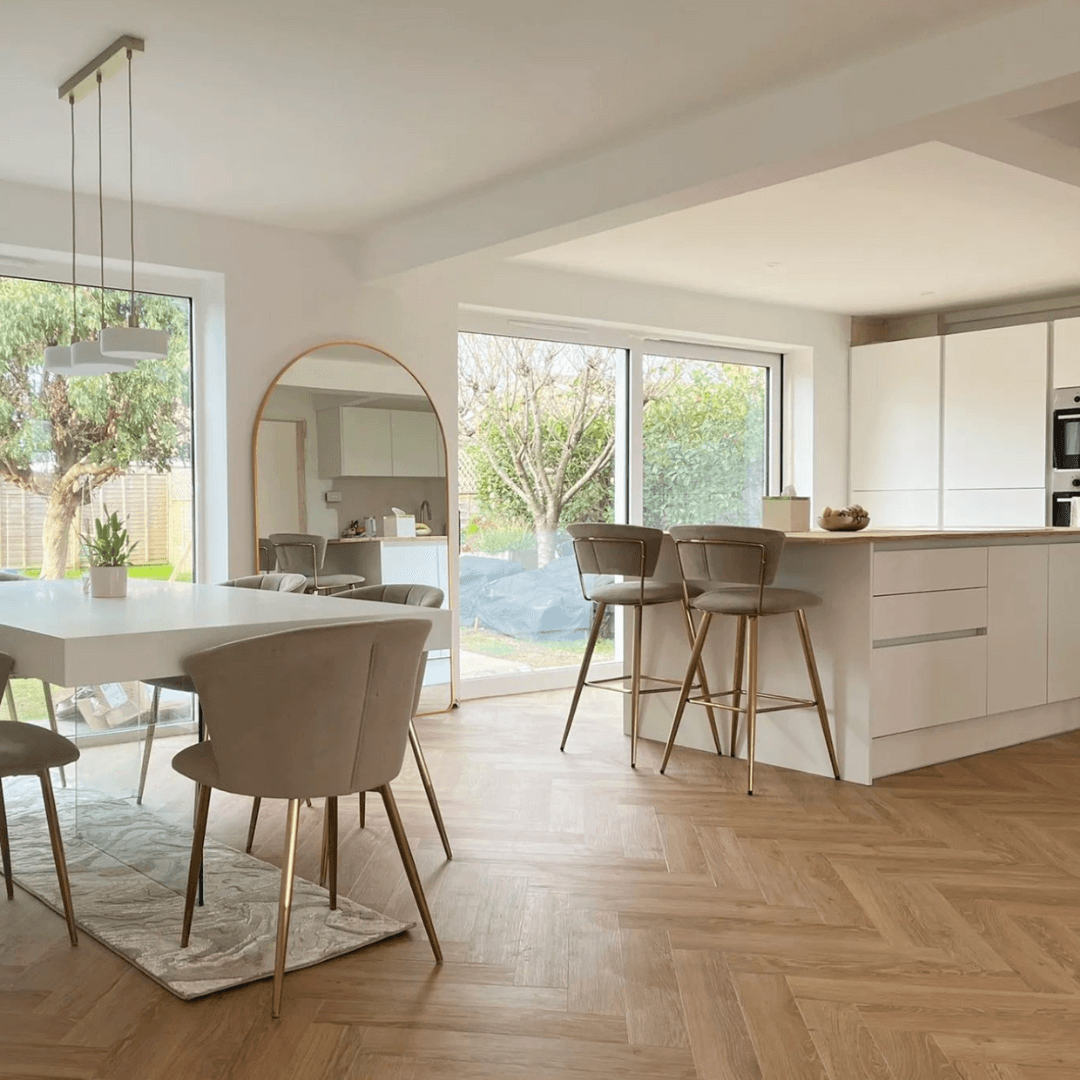
“Contacting Peek Home was one of the first things we did when we found our new home! I had so many ideas that I visualised for our renovation but I struggled to put them onto paper. I didn’t want to spend thousands on an architect because we already knew what we wanted, we just needed help to make it a reality. 🙏 I told them my vision and within 2 weeks we had our final design which included a 3D walk through video and lots of images for us to print and pass on to contractors. Just 2 weeks! 🤯 This process helped us to envision our new home, understand the structures and prospects of the house, and identify a realistic budget for the work we wanted to complete. 🔨”
Frequently Asked Questions
How do you differ from an architect?
Our team of experienced architectural designers create 3D concept designs (based on your budget and ambitions) to help you visualise your ideas and the potential for your home in the early stages.
We can guide you through the next steps with our Detailed Design service, where we turn your concept design into detailed architectural drawings and submit the council application for you.
You can save 10% with our Concept + Detailed Design bundle upfront, or opt for House Design for now and add Detailed Design down the line.
Why do you charge by house size?
House size is commonly measured in number of bedrooms, the bigger the house, the more work it takes for us to draw it up. We need to draw up the whole house to help us understand the structural layout and bathroom services as these may affect any home alterations.
How do you draw up my home without seeing it?
We will use publicly available data like Rightmove listings, Google Maps and previous Planning Permission submissions. This is usually enough to get us to the level of detail that we need (we aim for ~80% accuracy) but we may need to ask for the odd photo or measurement from you.
How quickly can I get my concept design?
We have a range of shipping options available:
15 Working Day Email Delivery - FREE
10 Working Day Email Delivery - £49
Are these scaled drawings with measurements?
Our concept designs are an affordable and quick starting point for you to visualise your building project to give you inspiration and an informed view on what's possible with your home and budget. At concept stage your plans won't be accurate enough for the above, we aim for ~80% accuracy.
If you will be needing accurate plans for council approval, you will need our Detailed Design service. You can save 10% with our Concept + Detailed Design bundle upfront or opt for House Design first and add Detailed Design later.
What's included in my one free revision?
We offer one free revision with every concept House Design.
Your one free revision allows you to make adjustments to your House Design within your initial set of ambitions and budget. (Tweaks such as moving a doorway, changing the size of the kitchen island etc.)
Check out our example of how to give great design feedback for your one free revision.
If you would like to make changes beyond the scope of your initial ambitions and budget (see a new layout, a bigger/smaller extension, add another bedroom etc.) this would fall under our Alternative Design service.
