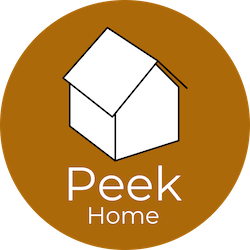Important Notice
It is with great sadness that we need to announce that Peek Home has entered administration and will cease trading. We explored every possible option to keep going, but unfortunately, factors beyond our control left us with no other choice. This is not the outcome we had hoped for, and we are truly heartbroken.
If you are a previous customer please be advised that access to your portal account may be limited moving forward. Please download any designs / PDF files as soon as possible as continued access cannot be guaranteed.
If you have an outstanding order please contact your card provider as soon as possible to make a refund claim via the ‘charge back’ scheme. Please see below some useful links to help you with this. FRP Advisory Limited have been instructed to assist with the wind up of the Company and will contact you in due course should you be unable to process a charge back claim.
We are so sorry for any inconvenience and understand how disappointing and frustrating this may be.
Our sincere apologies and wishing you all the best.
The Peek Home Team
https://www.which.co.uk/consumer-rights/advice/how-do-i-use-chargeback-abZ2d4z3nT8q
https://www.which.co.uk/tool/section-75-and-chargeback?type=service
https://www.moneysavingexpert.com/reclaim/visa-mastercard-chargeback/
https://www.ukfinance.org.uk/our-expertise/cards/chargeback-and-section-75
