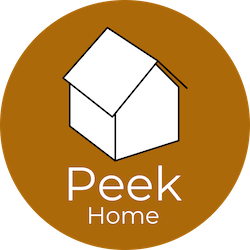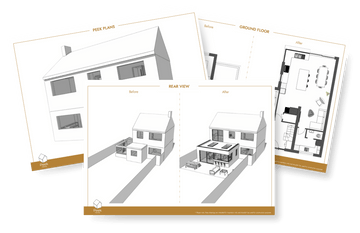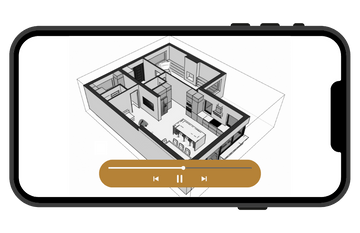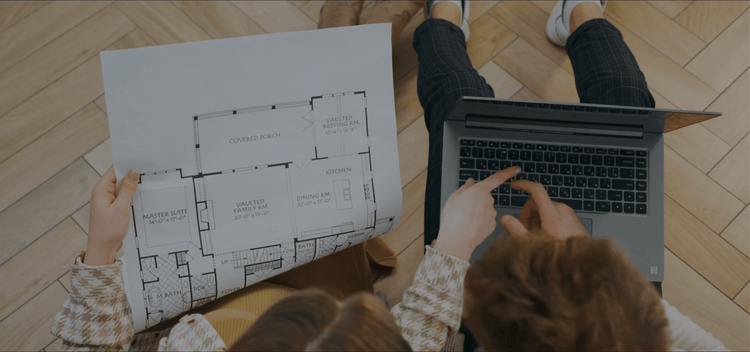Want to take your renovation all the way?
We'll take you through concept designs all the way through to planning submission...
Concept + Detailed Design
✓ 3D concept designs + interactive model
✓ Architectural plans + council submission
✓ 30 day money back guarantee
With you every step of your home renovation journey...
Save 10% with this bundle! From 3D Concept Designs to Detailed Designs for Planning & Permitted Development, plus council applications, we make it easy to achieve your dream home.
Step One
We draw up your existing home in 3D.
Step Two
We create a concept design based on your ambitions and budget.
Step Three
Measure your home in more detail.
Step Four
We create your detailed architectural plans.
Step Five
We submit your plans to your local council on your behalf.
Shipping
15 working days from survey submitted to concept design delivery.
A further 15 working days from detailed measurements submitted, to detailed design delivery.
Delivery is by email to the address used at checkout. Timings are taken from when the post-checkout survey is received.
Returns
30 Day Money Back Guarantee
With our 30 Day Happy Home Guarantee if for any reason you're not completely happy with your Peek Plans, we'll give you your money back, no questions asked.
Free revision with every design
Every concept design comes with one revision free as standard, so if you would like to widen a doorway or move a wall - we'll make adjustments free of change.
During the detailed designs stage we will continue to make revisions free of charge.
3D Digital Twin Demo
Click the buttons to view each floor and drag to explore from every angle.

Mark & Suze, Cullercoats
⭐ ⭐ ⭐ ⭐ ⭐
"We recently moved home and had some ideas of how we could reconfigure our downstairs living space, but really weren’t sure of how to pull this together into something that would work. From start to finish our experience with the Peek team was a great one, with initial consideration given to what we wanted from our home, which was then transformed into a digital concept and plans and which also put forward some aspects that we hadn’t previously considered. The concept drawings also enabled us to visualise the space, which included the house and a plan for the garden space. On the basis of this, we’re really excited to plan ahead for our build and we highly recommend Peek Home to anyone considering or curious to explore how they can improve their home."
Case Study
Transform your home like Tilly in Dorset
Tilly M ★★★★★
So inspiring and exciting!
“Contacting Peek Home was one of the first things we did when we found our new home! I had so many ideas that I visualised for our renovation but I struggled to put them onto paper. I didn’t want to spend thousands on an architect because we already knew what we wanted, we just needed help to make it a reality. 🙏
I told them my vision and within 2 weeks we had our final design which included a 3D walk through video and lots of images for us to print and pass on to contractors. Just 2 weeks! 🤯
This process helped us to envision our new home, understand the structures and prospects of the house, and identify a realistic budget for the work we wanted to complete. 🔨”
Before
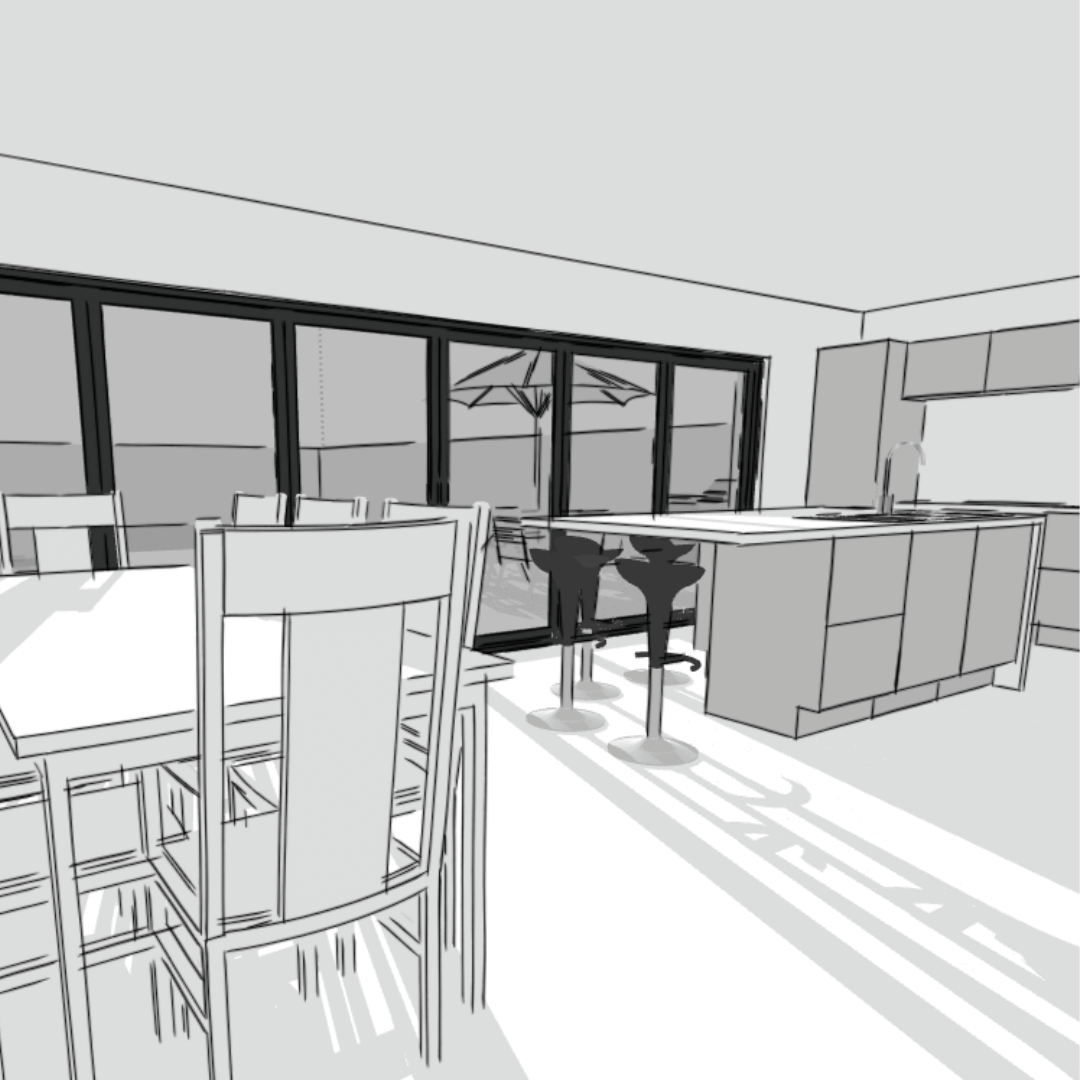
After
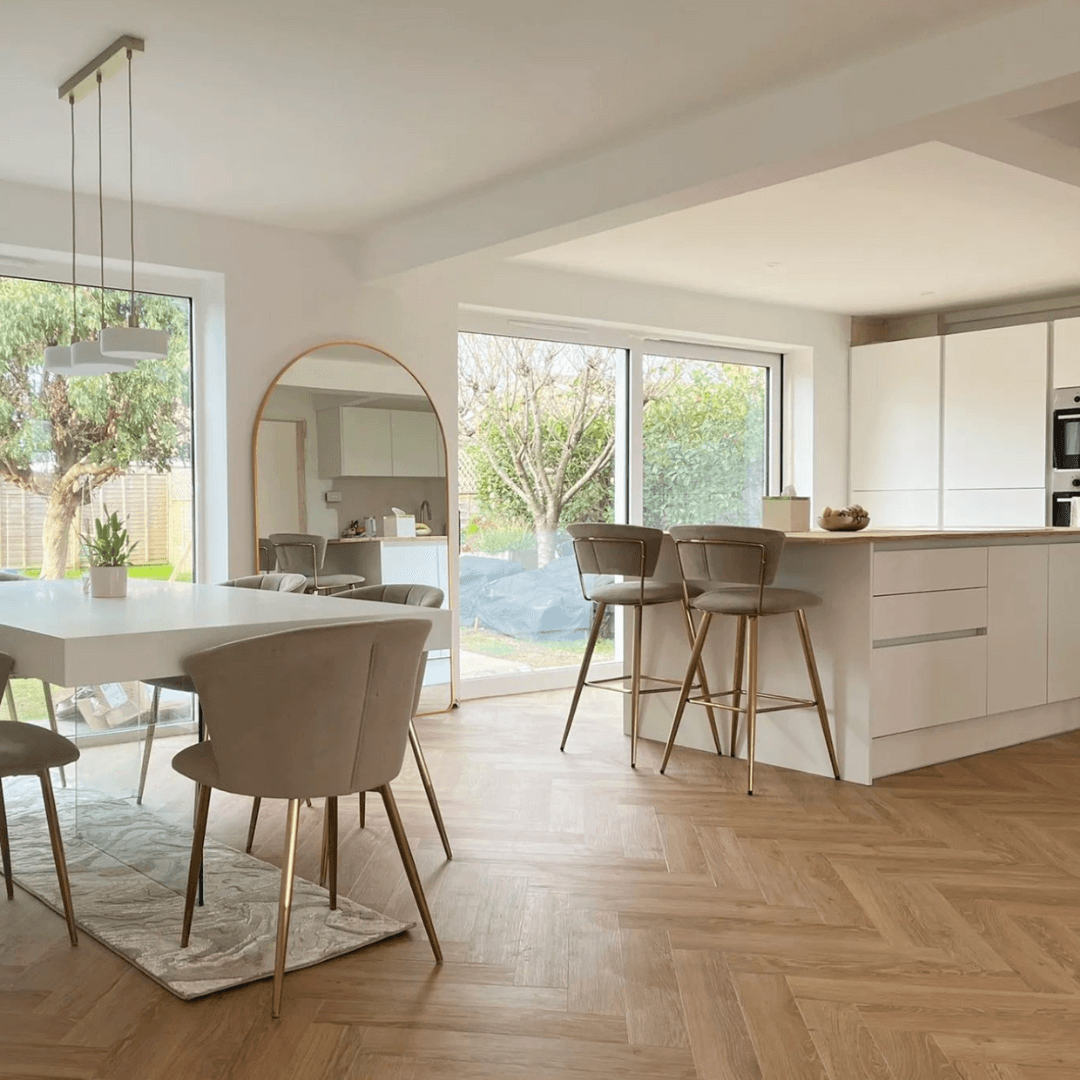
Frequently Asked Questions
How do you differ from an architect?
Peek Home is all about making house re-designing more accessible.
Our team of experienced architectural designers initially create a concept House Design (based on your budget and ambitions).
Once you are happy with your concept design, we can take you through Detailed Design - and provide you with everything you need for Permitted Development or Planning Permission (including detailed drawings, council submission, and any necessary revisions).
Both stages are delivered in a game-changing 3D ‘Digital Twin’ interactive model of your home, so you can clearly visualise your finished home.
We also offer additional services such as Exterior Design and Garden Design.
Can you provide Planning Permission, Permitted Development or Building Control drawings?
Yes! Once you are happy with your concept House Design, we can take you through the Detailed Design stage (providing you with everything you need for Permitted Development or Planning Permission - including detailed drawings, council submission, and any necessary revisions). If you progress to Building Control drawings, we can provide you with everything needed for this stage also.
Why do you charge by house size?
House size is commonly measured in number of bedrooms. The bigger the house, the more work it takes for us to draw it up. We need to draw up the whole house to help us understand the structural layout and bathroom services as these may affect any home alterations.
How do you draw up my home without seeing it?
For the concept design stage, we will use publicly available data like Rightmove listings, Google Maps and previous planning submissions. This is usually enough to get us to the level of detail that we need (we aim for ~80% accuracy) but we may need to ask for the odd photo or measurement from you.
For the Detailed Design stage (covering Planning Permission and Permitted Development) we will send you a free home measuring kit (including a comprehensive guide and laser tape measure).
What's included in my revision?
We offer one free revision with your concept House Design.
Your free revision allows you to make adjustments to your House Design within your initial set of ambitions and budget.
If you would like to make changes outside of your initial ambitions and budget you can purchase an Alternative Design.
When we are dealing with your Detailed Design (for Planning Permission or Permitted Development) we will provide as many revisions as needed through the submission process.
