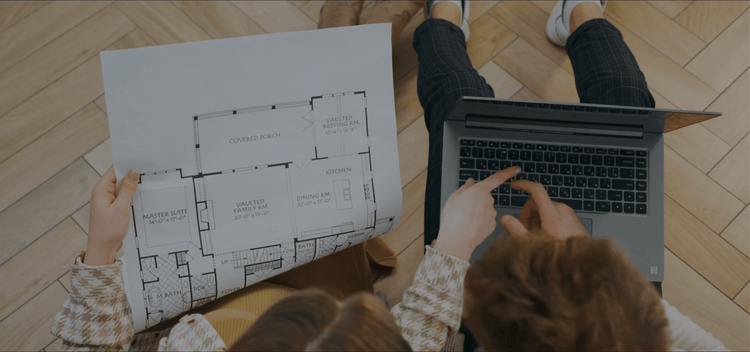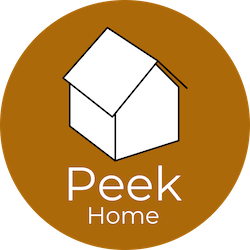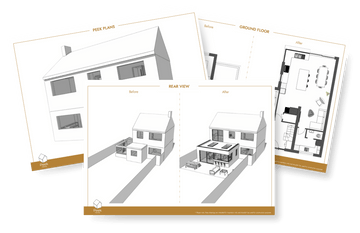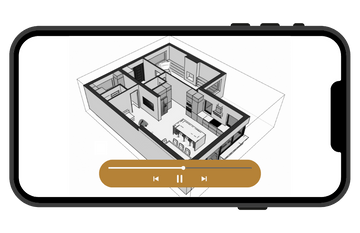Proud To Be Partners With


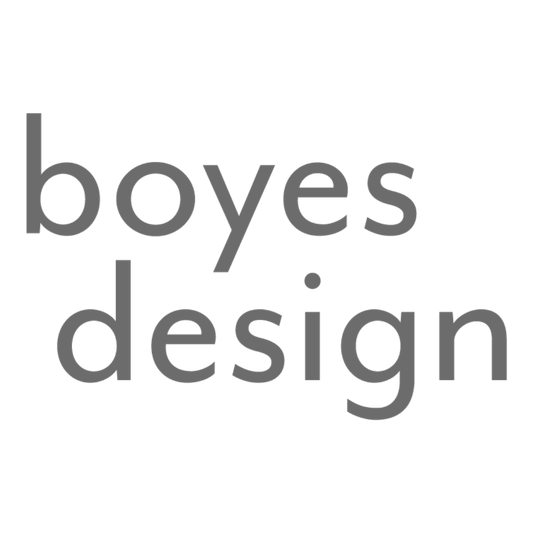



Concept + Detailed Design
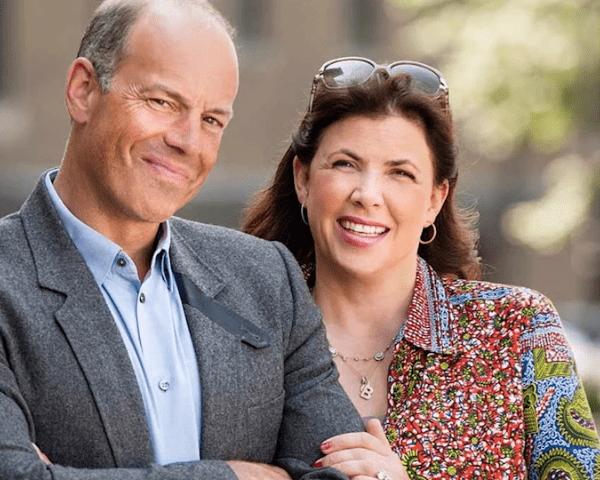
As Featured On Kirstie & Phil's 'Love It Or List It'
Find out more about the project that we worked on and see the plans
Transform your home like Tilly in Dorset
Tilly M ★★★★★
So inspiring and exciting!
“Contacting Peek Home was one of the first things we did when we found our new home! I had so many ideas that I visualised for our renovation but I struggled to put them onto paper. I didn’t want to spend thousands on an architect because we already knew what we wanted, we just needed help to make it a reality. 🙏
I told them my vision and within 2 weeks we had our final design which included a 3D walk through video and lots of images for us to print and pass on to contractors. Just 2 weeks! 🤯
This process helped us to envision our new home, understand the structures and prospects of the house, and identify a realistic budget for the work we wanted to complete. 🔨”
Before
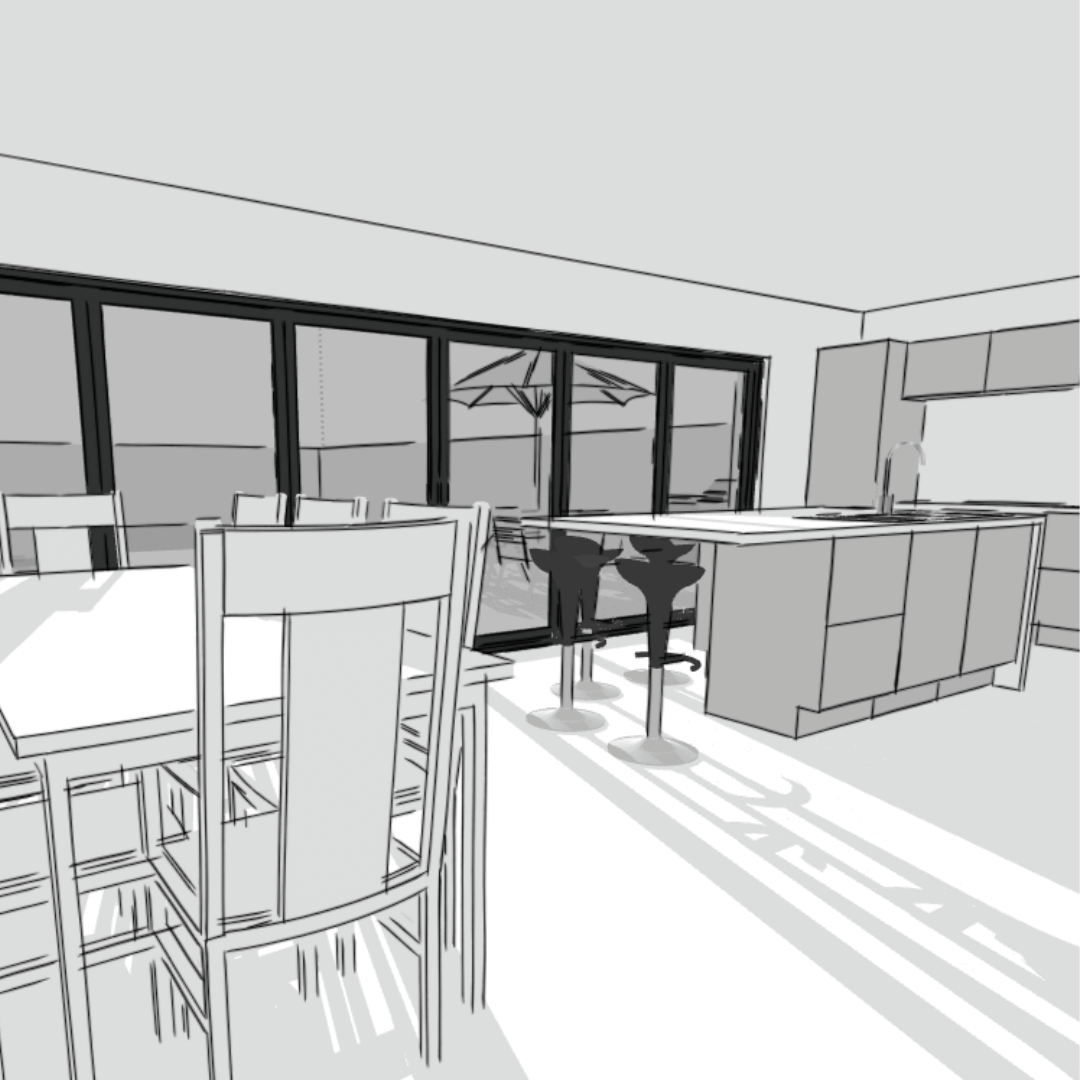
After
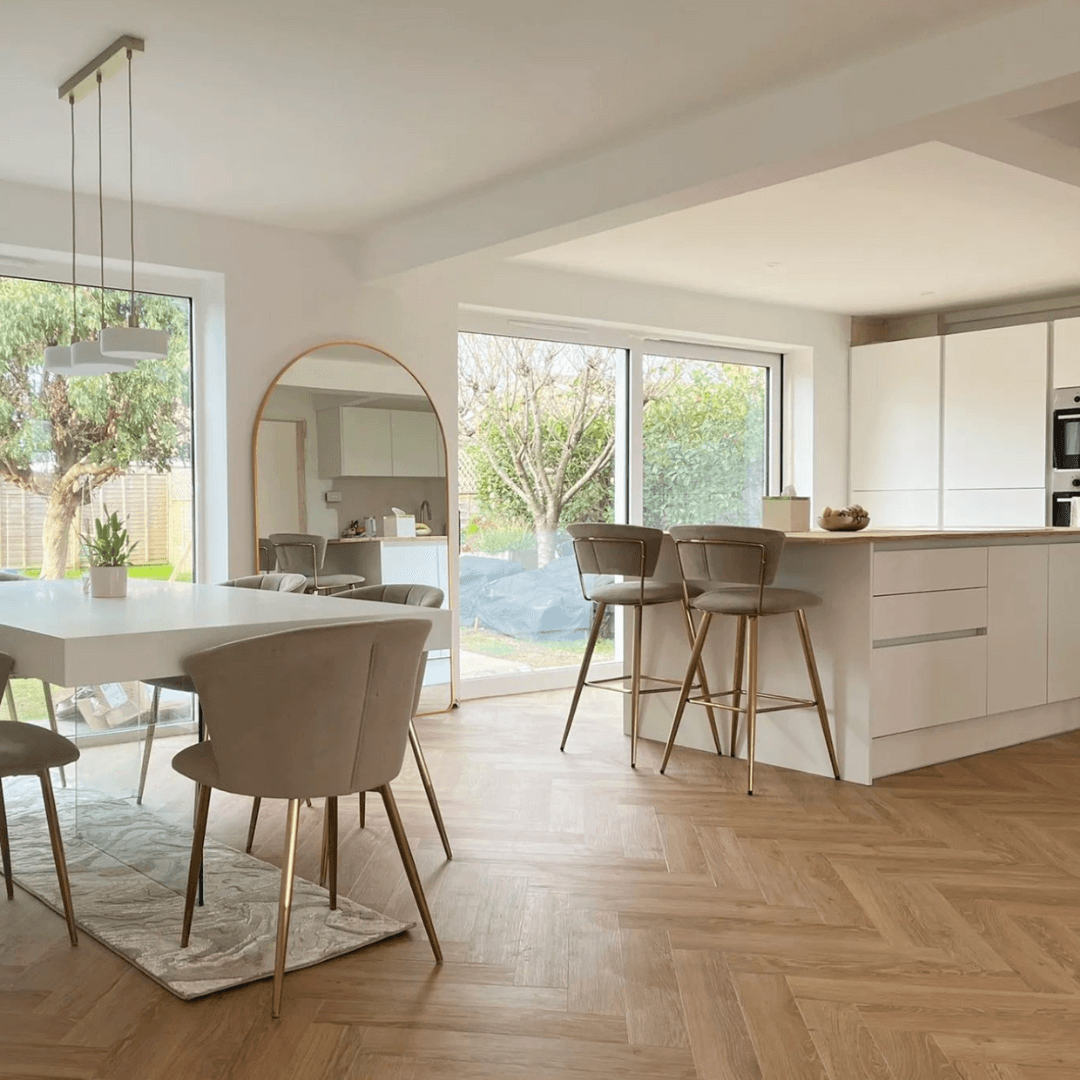
Frequently Asked Questions
How do you differ from an architect?
Peek Home is all about making house re-designing more accessible.
Our team of experienced architectural designers initially create a concept House Design (based on your budget and ambitions).
Once you are happy with your concept design, we can take you through Detailed Design (providing detailed architectural drawings, council submission, and any necessary revisions).
Both stages are delivered in a game-changing 3D ‘Digital Twin’ interactive model of your home, so you can clearly visualise your finished home.
We also offer additional services such as Exterior Design and Garden Design.
Can you give me advice on measuring the house?
Yes! Use our handy guide here...
How long will the process take?
Our standard turnaround time for your concept design is 15 working days. As soon as you are happy with your concept design and we have your detailed measurements we can transform your Peek Home concept design into detailed architectural designs in 15 working days.
The process for revisions and council approval can vary depending on requirements. Both Planning Permission and Permitted Development projects can take around 8 weeks to be approved.
How likely is it we’ll get planning permission?
According to GOV.UK, around 87% of all applications are granted. We will work to create plans that are likely to be approved, based on knowledge of previous successful applications. If for any reason your plans are rejected, we will work with you to revise them and resubmit.
Do I have to get Building Regulation approval for any works?
Building Regulation approval is required for any construction or extension to a building. Some internal works (such as repairs) may not require approval. For more information visit: https://www.gov.uk/building-regulations-approval
Do you do all types of houses and extensions?
Yes! We work with all types of home, from 1930's semi-detached to grand detached Georgian villas and all extension types from single storey, double storey, loft conversion and bungalow extensions.
How do you draw up my home without seeing it?
For the concept design stage, we will use publicly available data like Rightmove listings, Google Maps and previous planning submissions. This is usually enough to get us to the level of detail that we need (we aim for ~80% accuracy) but we may need to ask for the odd photo or measurement from you.
For the Detailed Design stage (covering Planning Permission and Permitted Development) we will send you a free home measuring kit (including a comprehensive guide and laser tape measure).
Still need some support?
