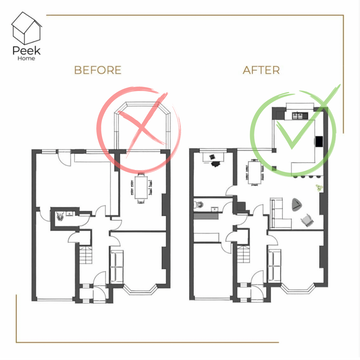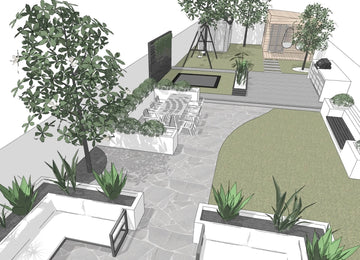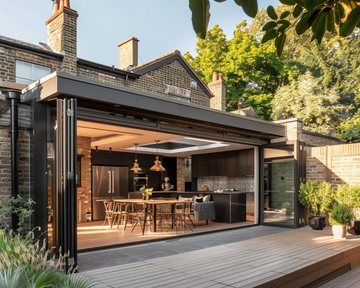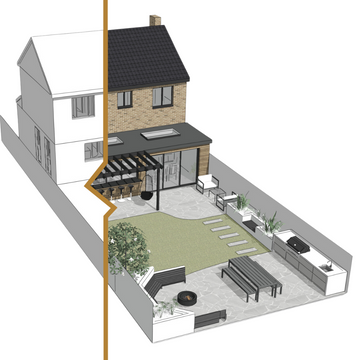3 Benefits To Integrating Your Conservatory Into Your Main Living Space
by Jaemi Glancy on Aug 07, 2023
Are you wishing you could make better use of your conservatory space, fed up with it being too hot or too cold, a place that just isn’t used? You’re not alone. . . Peek Home is helping so many homeowners visualise how they can be do much more.
Read on for 3 Key Benefits To Reclaim Your Conservatory Space. Plus look out for a 10% off gift at the end!
1. Create a family friendly open plan living space.
Open plan living is super desirable and it's easy to see why, an open plan design brings everyone together whilst being spacious enough not to be on top of each other.

Reinventing your conservatory space and incorporating it into the main living hub of the home could also allow for the much loved kitchen island or peninsular which will naturally be a magnet for family and friends to gather.

2. Mordernise your home
The way we live and use our homes has fundamentally changed since the vast majority of the houses in the UK were built, with 80% of the homes being built before 1990.

The way we want to live has shifted from the male centric lounge, diner home layout to the female inclusive kitchen lounge diner. So this means that the majority of our homes need remodelling.
Mordernising your home layout to incorporate the modern ‘open plan, kitchen, lounge diner’ brings your home up to date with the current way of living while allowing you to benefit from all it’s advantages.

3. Make the space work better for you and your family...
The cost per square foot of your home is super valuable, crazy to think that so many of us have conservatories that are under used yet taking up so much valuable space.

A recent poll told us that 98% of homeowners with a conservatory, wish they could make better use of the space by either removing them all together and giving the space back to the garden or rebuilding and incorporating the space into a bigger and brighter, open plan living space that can be used all year around and enjoyed by the whole family.

Need help redesigning your ground floor layout & incorporating your conservatory?
Our designers will take all your ambitions into account and design you the home you deserve...
Get 10% off with code: PEEK10 - (apply at checkout)
Start your House Design today!





