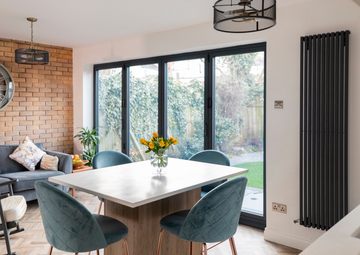Kitchen Nightmares > Renovation Mistakes To Avoid...
by Jenni Page on May 30, 2024
Kitchens can be challenging when it comes to planning your new home's design. In fact, more than 9 in 10 homeowners rely on professional help during a kitchen renovation (source @Houzz).
However this space also tops of the list of our customer's ambitions for their new home. We've put together the top mistakes to look out for so you don't have kitchen nightmares...
Plus there's a 10% off Gift at the end!

1. Make sure you design 'inside out'.
Many people have their floor-plan reconfigured or extension designed only to realise when it's built that it won't work for the kitchen they'd dreamed of. A recurring issue is not having enough room for the kitchen island or there still being nowhere for a table.
Taking the time to think about what you want from your kitchen first, means you can design your house to fit.
2. Island oversights...
When it comes to kitchen islands: bigger is not always better. Making your island too long or wide can end up creating a roundabout in your kitchen which will quickly become a nuisance to navigate. Make sure your kitchen island is proportional to the space available. (Top tip: Aim to leave 1200mm between your island and any opposite kitchen units, so that both cupboard doors can be opened at the same time without crashing in to each other.)
Another design tip to make islands more social is to plan for the seating around two sides so people can interact more naturally.

3. Extractor errors.
Centralised cooking stations look great on TV but try where possible to place your extractor fan on an external wall. Depending on your homes’ construction, it can be very costly and difficult to route the necessary ducting from a more internal location.
4. Neglecting the Triangle.
The work triangle (sink, stove, fridge) is crucial for efficiency and convenience in the kitchen. Planning the positioning of these three elements to allow easy movement between them will make your kitchen a joy, rather than a job, to navigate later on...
5. Overlooking lighting.
One of the most overlooked ingredients of a successful kitchen is the lighting! With kitchens increasingly being social settings and part of an open plan living space it's even more important to give it some attention.
Elevate traditional overhead spotlights by adding 'task' lighting (under-cabinet lights, pendant lights over an island), accent lighting (inside glass cabinets, on top of cornices) and use ambient lighting (recessed dimmable lights, floor lamps) to add an inviting glow.
We hope these insider tips have been useful....
If you'd like our expert design team onboard for your house design we'll be sure to make sure your kitchen is the heart of your new home...
Get 10% off by visiting House Design
& use code: PEEK10 at checkout…
Happy Planning!






