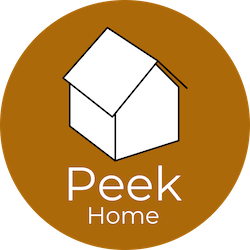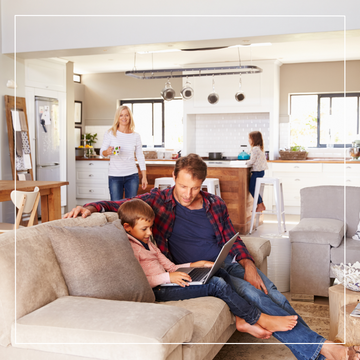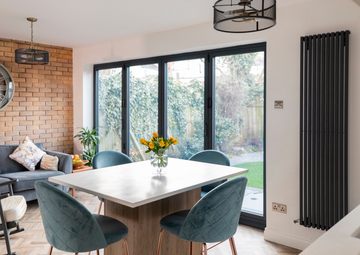6 Things That Make the Perfect UK Family Home Layout
by Jaemi Glancy on Jan 08, 2024
When there’s so much inspiration to be found online and in glossy design magazines, it can be easy to forget what really makes a home perfect: its layout. The ideal home layout is one that’s a seamless, natural extension of your lifestyle.
Read on for 6 House Design Tips For The Perfect Family Layout . Plus look out for a 10% off gift at the end!

1. Open plan kitchen, diner & living room.
Functionality is the name of the game. Open plan kitchen designs allow a space to support all sorts of shifting purposes, from preparing food to enjoying it together as a family. A flexible space that blends kitchen, diner and living room is one that can quickly become the heart of the home.
Consider partly or completely removing interior walls between kitchen and living room, or create a peninsula between them that can serve as both breakfast nook and prep area. Kitchen islands also create highly functional layouts that give you more control over traffic and workflow. Both provide plenty more cabinet space and surface area, and allow you to play with the room’s boundaries and dimensions.

2.“Bootility” room (utility & boot room).
It can be frustrating to have a portion of your hallway sacrificed to a clutter of shoes, coats and bags. A small entrance room may be the tiniest home extension you can make, yet it may prove the most impactful. With clever storage solutions to organize things like dog leashes, wellies and umbrellas, a bootility room might become one of the hardest working spaces in your home.

3. Master bedroom with ensuite and walk-in wardrobe.
Renovating a master suite to include an ensuite bathroom or walk-in wardrobe – or both – will bring a wonderful sense of flow into your daily routines. Depending on the space, walls can be removed and clever enclaves introduced to create a fresh and usable space that puts everything exactly where you need it.

4. Downstairs WC.
That said, if you’re in a double-story, you may find yourself wanting a downstairs or guest WC that is small and neat, and spares everyone from going up and down the stairs all day! Building a downstairs washroom is an affordable home extension that will drastically change how you use your space, and with a little DIY expertise the décor can be a fun weekend project.

5. Garage storage space.
Garage spaces can be given a serious upgrade by the inclusion of smart storage and shelving units. With careful use of partitions and extensions, your garage can become an organized and hard-working laundry space, utility area, tool shed, or even improvised larder and storeroom.

6. Bifold or sliding doors onto patio.
Sometimes, all that’s needed to maximize the space you already have is to remove barriers. Replacing an exterior wall with sliding patio doors allows you to adapt the dimensions of the space depending on the needs of the moment. The doors themselves become an interesting architectural feature, and the glass will bring in floods of light, fresh air and ease.

Need help visualising your dream home?
Our designers will take all your ambitions into account and design you the home you deserve...
Get 10% off with code: PEEK10 - (apply at checkout)
Start your House Design today!





