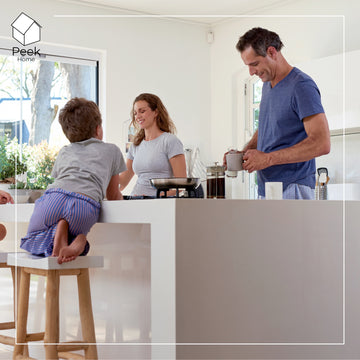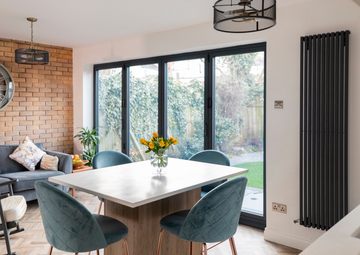Kitchen islands have long been a feature of open plan kitchens allowing a sociable cooking/dining experience, whilst maximising worktop and storage space.
Read on for our Top 6 Island Design Tips, and look out for a 10% off gift at the end!
1. Accessorising Your Island
A point to make when accessorising your island, be aware that bar stools come in a variety of heights, with so many different styles and designs available, enjoy shopping around but be sure to check the height of your island before setting your heart on any one bar stool or chair. A comfy, inviting seating position is one where you can be neatly tucked under the countertop whilst being able to rest your elbows. A second note on seating position if it's possible I would always recommend positioning your island seating along 2 sides rather than 1, simply from a sociable, conversational stance, much nicer to be facing others than all in one line.

2. Cabinet Colour
Matching your island cabinets colour with your main kitchen cabinets creates a super modern and fresh look however choosing a darker tone for your island or contrasting colours are becoming increasingly popular. If you are feeling brave why not try a bold contrast, choosing complimentary colours that are opposites on the colour wheel could create a vibrant, playful vibe in your entertaining space and with many kitchen suppliers keeping up with the trend most are offering bolder colour choices that will make your heart sing.

3. Island Appliances
Use your Kitchen island to house your appliances, this will support its social purpose, ultimately this is a personal preference but bare in mind if you decide to incorporate a sink or hob on your island, tuck your dishwasher underneath or the much needed wine fridge be sure to let your builder know as soon as possible to allow for any plumbing or electrical work as once your cabinets are in and worktop in place this will likely be irreversible.

4. Island design
Kitchen islands are no longer a one size fits all, designs vary hugely to suit homeowners style, design preferences and are made to fit in spaces available to maximise its use. Consider a split level island, by lowering a section of your island you can be seated enjoying your dinner whilst ignoring the unsightly post cooking hob or cluttered sink. L-shaped islands can look great in the right space and for those who can't make up their minds you could go for an island on wheels, they offer flexibility and make the most of the space available.

5. Hardware
Handleless cabinets are hugely popular at the moment, the sleek, smooth finish creates an inviting space that’s clutter free and modern, however to add texture and feature another trend that is growing in momentum is brass hardware, brass hardware works on any kitchen style and colour, giving the space a warm, elegant feel whilst maintaining class and sophistication.

6. Lighting
Go for statement lighting, 3 pendant lights central across your island will bring your design scheme together, with an endless amount of choice available you can have lots of fun choosing the lighting that works for you and the feel and vibe you are trying to create.

pic credits:
@Howdens @Betterhomes&gardens @Themaincompany @Decorpad @Humphreymunson @Curiousa&curiousa
Island Dreaming?
If you've always dreamed of an open plan kitchen/diner (and room for that all important Island!) why not explore the renovation possibilities for your home? Our expert design team will create a layout you'll love, along with 2D plans and 3D visuals (+ planning and budget advice too).
Find out more on our homepage
To get 10% off > visit House Design and use code: PEEK10 at checkout..
Happy planning!





