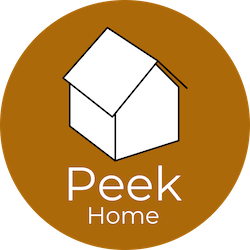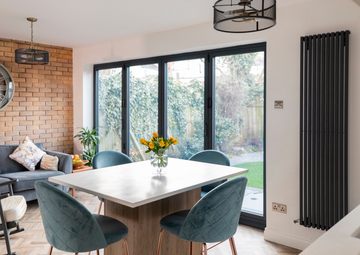What Is Detailed Design & Why Do You Need It?
by Jenni Page on Nov 01, 2024
What Is The Detailed Design Stage When Renovating?
When redesigning your home, the process loosely falls into 2 phases (although things get more complex as you go on).
First is the Concept step, which draws together your ideas and wishlist into an initial design.
Once you are happy with your concept design, you enter the Detailed Design phase to progress through planning approval with your local council.
We are going to cover what you'll need for planning in this piece, and how we can help ☺️
Planning Permission or Permitted Development?
To move your project along you will need to get local council approval under permitted development or planning permission.
Permitted development is a scheme supported by the UK Government to ensure a local authority approves plans that fit a certain set of 'pre-approved' criteria.
If your design falls outside the scope of permitted development, you need to submit a planning permission application.
Both need detailed architectural drawings (to scale using accurate measurements) and can take an average of between 6-8 weeks to approve.
For a deeper dive into the intricacies of both visit our : Planning Vs Permitted Development Guide
What Now? 🤔
Don't worry we've got you. If you've already purchased one of our Concept House Designs, we'll already know which type of approval you need.
We can draw up your Detailed Designs for you, and even submit them to your council on your behalf. If any changes are required by the planning office we'll liaise with you and deliver these too.
If you're ready to progress your Concept Design to the next stage come and find out more about our easy online process below:
Find out more about Detailed Design
* for purchasers of Concept Designs only.
🏡 🙂 Here for you through the next stage...
PS: If you've found this blog online and have not bought a Concept Design from us yet, come over to Peek Home and get started with our easy, online process...





