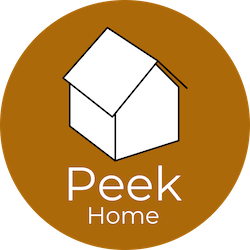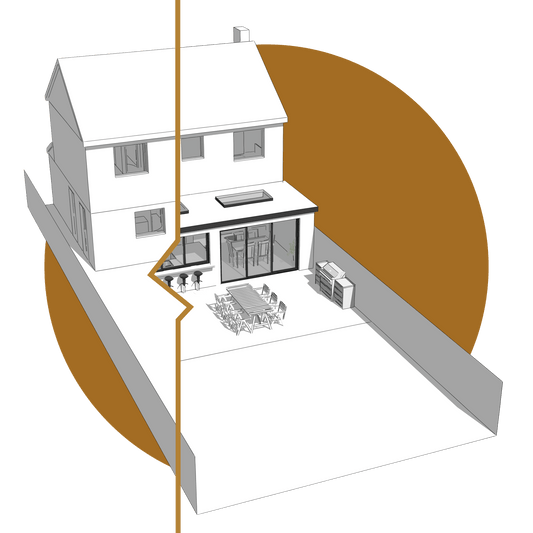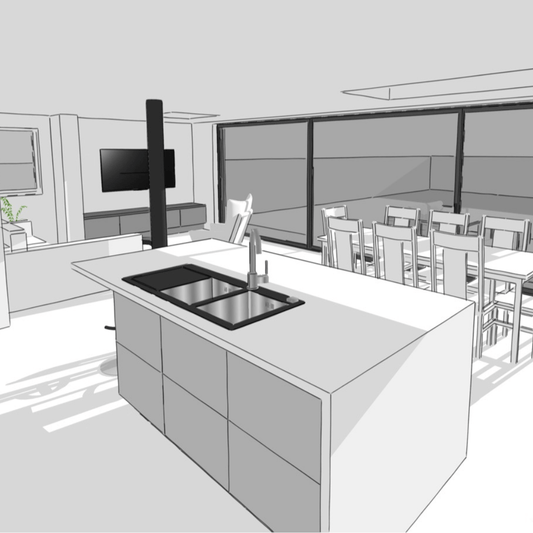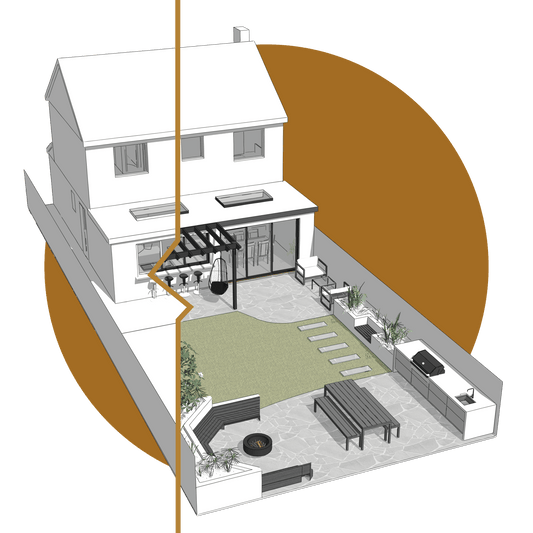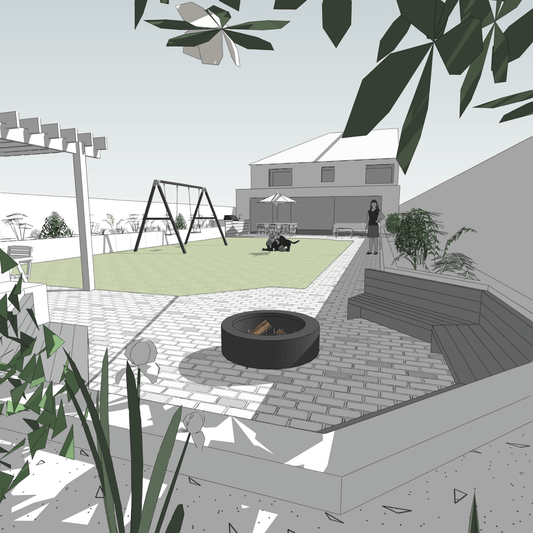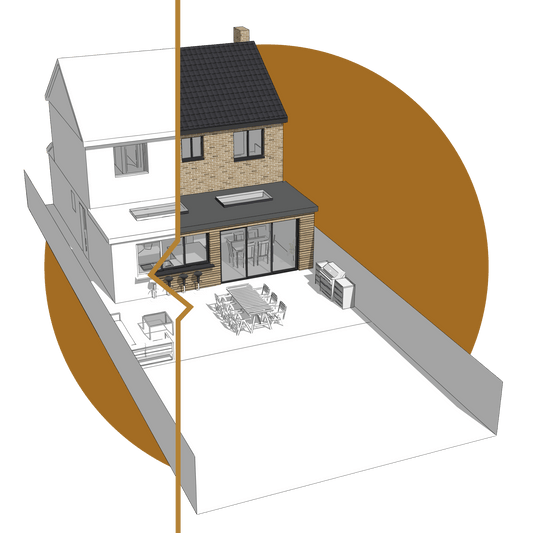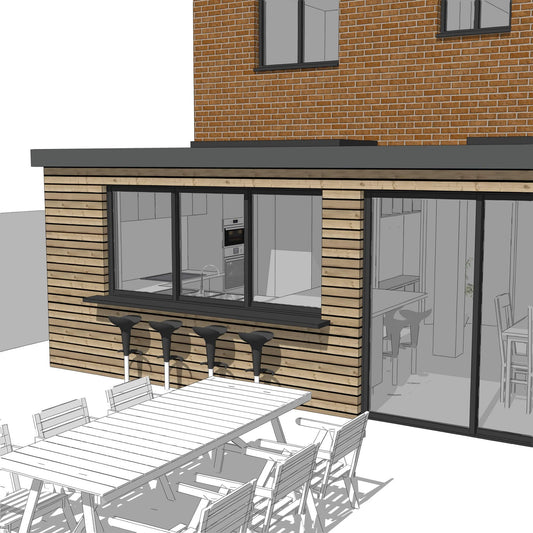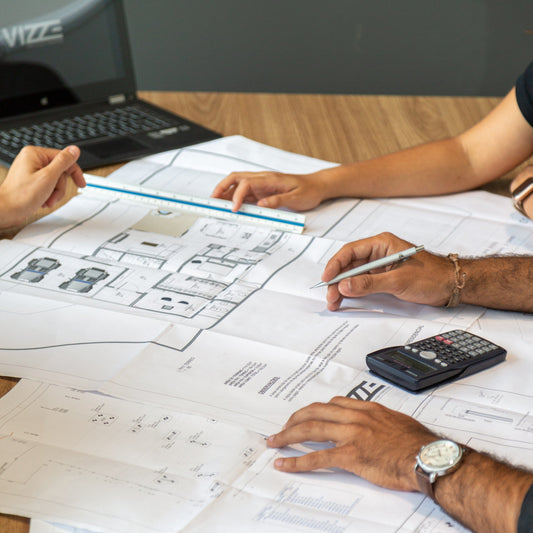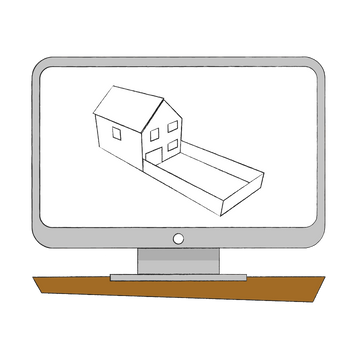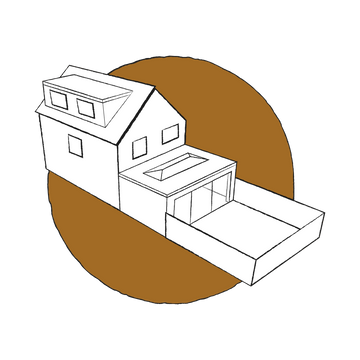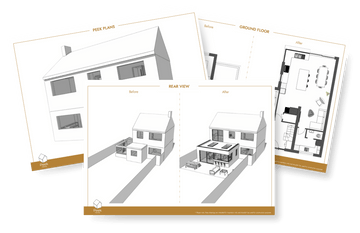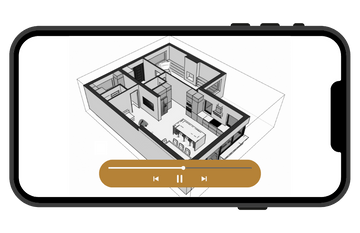What Is Peek Home?
What We Do
Case Study
Transform your home like Tilly in Dorset
Tilly M ★★★★★
So inspiring and exciting!
“Contacting Peek Home was one of the first things we did when we found our new home! I had so many ideas that I visualised for our renovation but I struggled to put them onto paper. I didn’t want to spend thousands on an architect because we already knew what we wanted, we just needed help to make it a reality. 🙏
I told them my vision and within 2 weeks we had our final design which included a 3D walk through video and lots of images for us to print and pass on to contractors. Just 2 weeks! 🤯
This process helped us to envision our new home, understand the structures and prospects of the house, and identify a realistic budget for the work we wanted to complete. 🔨”
Before
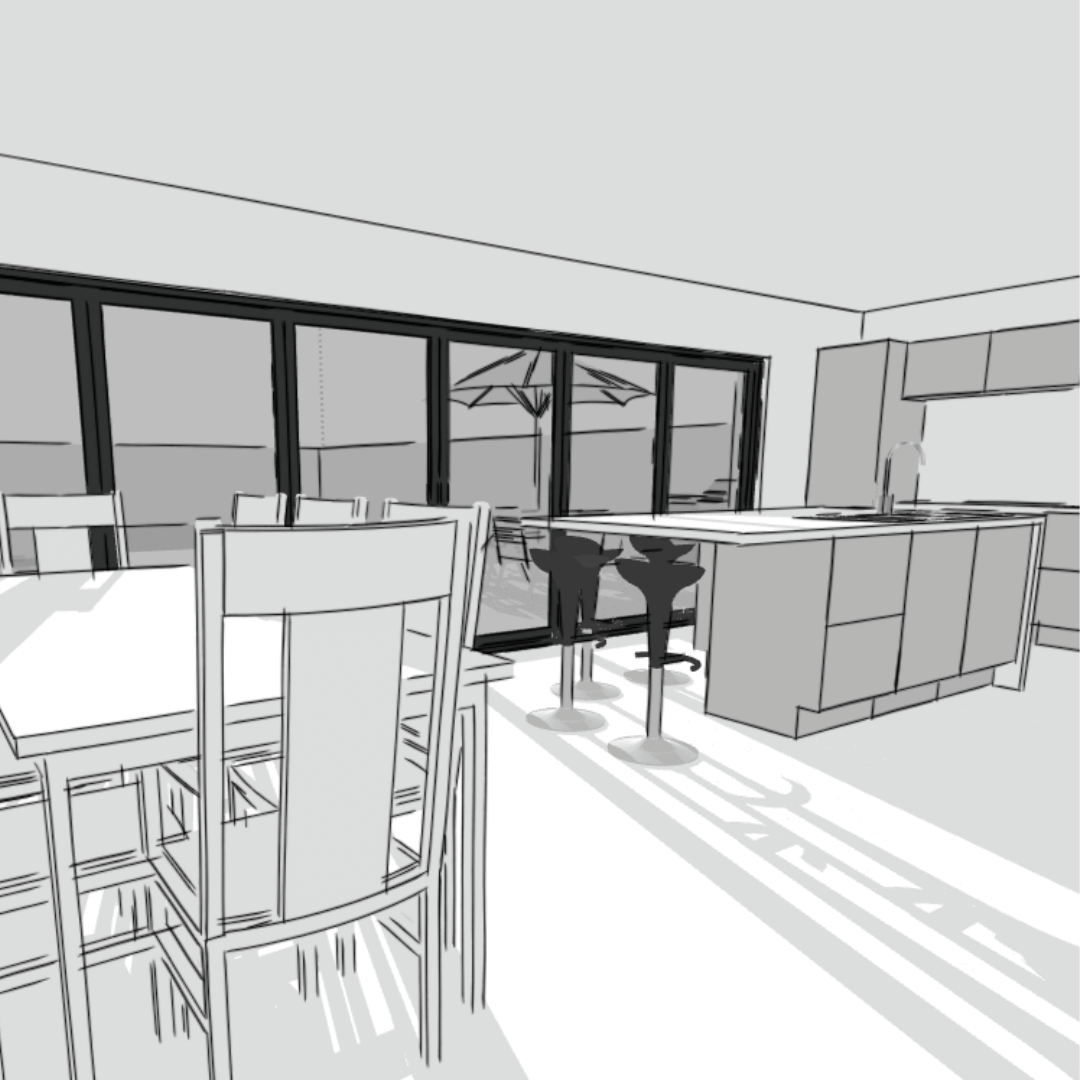
After
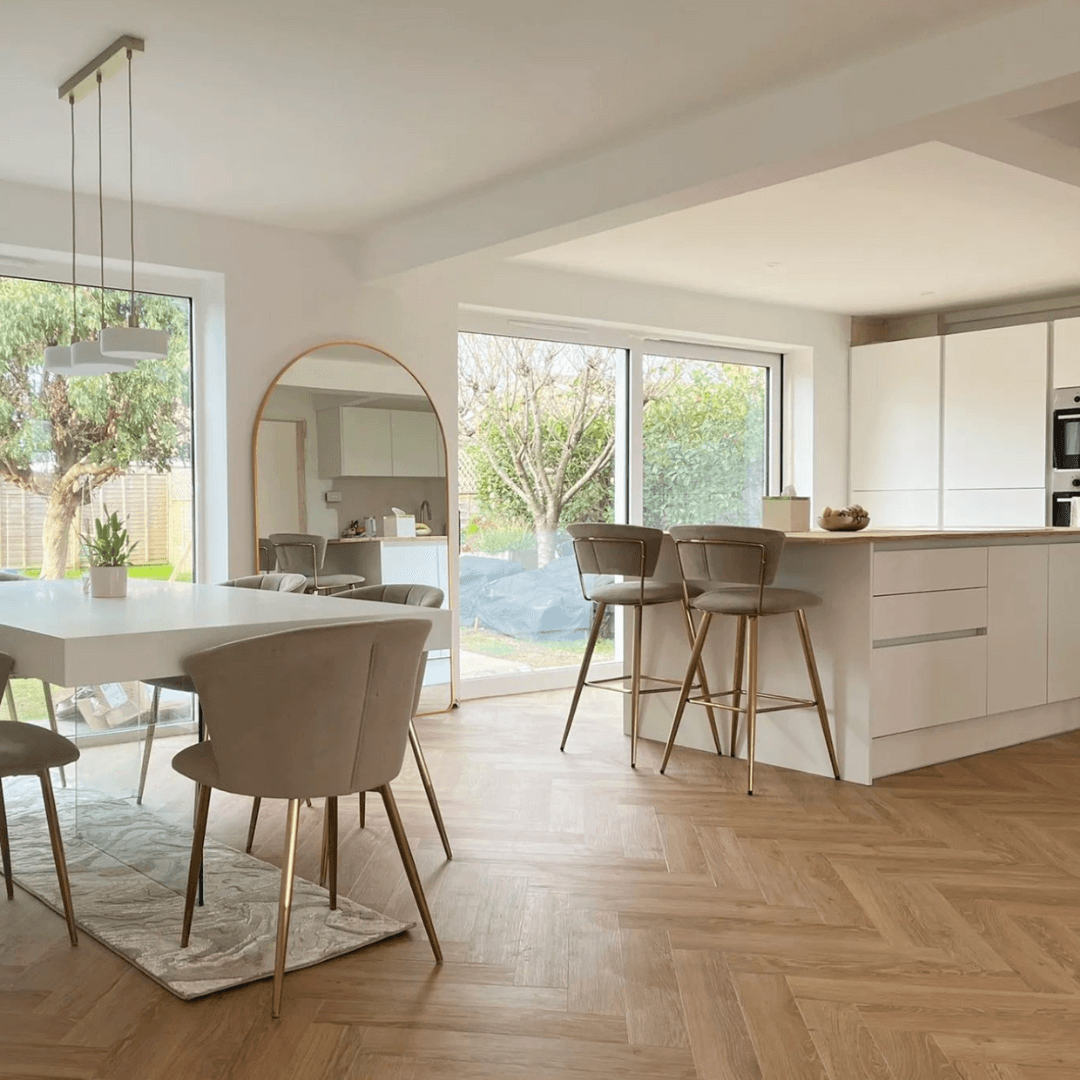

As Featured On Kirstie & Phil's 'Love It Or List It'
Find out more about the project that we worked on and see the plans
Frequently Asked Questions
How do you differ from an architect?
We act as "pre-architects". Our team of experienced architectural designers create 3D concept designs (based on your budget and ambitions) to help you visualise your ideas and the potential for your home in the early stages.
You can then make that vision a reality, using our ‘one click’ referral button to get quotes from our trusted partner architects based on your Peek Home design, they will be able to provide detailed drawings (suitable for planning submissions and construction etc).
Do you do all types of houses and extensions?
Yes! We work with all types of home, from 1930's semi-detached to grand detached Georgian villas and all extensions types from single storey, double storey, loft conversion and bungalow extensions.
Can you work on a property I’ve not purchased yet?
Yes! Many of our customers want to visualise the potential for a property they have just viewed (our 3 x day speedy shipping is useful here), or want to get started with ideas soon as they’ve had an offer accepted. All we need is the address and the Rightmove listing (any photos you may have taken are also useful) and we can take it from there.
How do you draw up my home without seeing it?
We will use publicly available data like Rightmove listings, Google Maps and previous Planning Permission submissions. This is usually enough to get us to the level of detail that we need (we aim for ~80% accuracy) but we may need to ask for the odd photo or measurement from you.
Can you provide Planning Permission, Building Control or Construction Drawings?
Peek Plans are an affordable and quick starting point for you to visualise your building project to give you inspiration and an informed view on what's possible with your home and budget. As we are online only your drawings won't be accurate enough for the above, we aim for ~80% accuracy.

